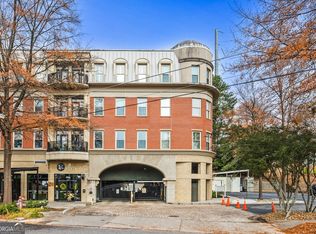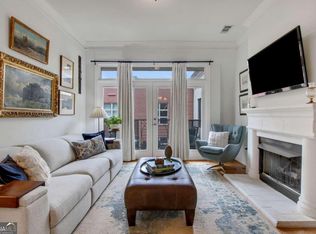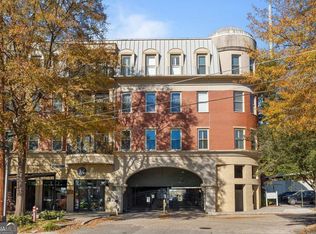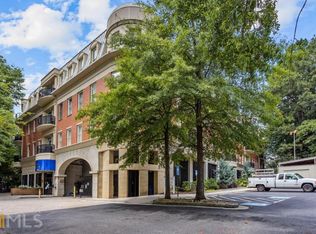Closed
$490,000
560 Dutch Valley Rd NE APT 308, Atlanta, GA 30324
1beds
1,370sqft
Condominium
Built in 2001
-- sqft lot
$463,200 Zestimate®
$358/sqft
$1,969 Estimated rent
Home value
$463,200
$435,000 - $491,000
$1,969/mo
Zestimate® history
Loading...
Owner options
Explore your selling options
What's special
Welcome to The Belvedere, an exquisite condominium community nestled in the heart of Midtown Atlanta. This 1-bedroom, 1-bath gem offers a harmonious blend of modern living and natural beauty. Whip up culinary delights in your sleek kitchen equipped with modern appliances. Large Owner's retreat to your spacious bedroom, complete with ample closet space. Enjoy the luxury of a pristine bathroom with contemporary fixtures. Living Room with Fireplace: Cozy up by the fireplace during chilly evenings. Attached Balcony: Sip your morning coffee or unwind with sunset views. Hardwood Floors: Elegant and easy to maintain. Laundry Room: Convenience at your fingertips. Dining Area: Perfect for intimate meals or entertaining guests. Sunroom: Bask in natural light and use it as your reading nook or home office. Community Amenities: swimming, gated private lounge, fenced dog park, On-Site Retail: Gourmet restaurant on main level. High-Speed Internet Access: Stay connected effortlessly. Smoke-Free Environment: Breathe easy. Wheelchair Accessible Rooms: Inclusivity matters. Location Highlights: Piedmont Park: Just steps away! Enjoy 180 acres of green space, walking trails, and dog parks. The Atlanta Beltline: Adjacent to your doorstep, offering urban exploration and connectivity. Dining & Entertainment: Surrounding restaurants, bars, and cultural venues await. Easy Commute: Close to Emory University, Georgia Tech, and major highways.
Zillow last checked: 8 hours ago
Listing updated: March 15, 2024 at 11:58am
Listed by:
Jerry Saunders 770-335-6023,
Harry Norman Realtors
Bought with:
Robin Brown, 366629
RE/MAX Metro Atlanta Cityside
Source: GAMLS,MLS#: 10253542
Facts & features
Interior
Bedrooms & bathrooms
- Bedrooms: 1
- Bathrooms: 1
- Full bathrooms: 1
- Main level bathrooms: 1
- Main level bedrooms: 1
Dining room
- Features: Separate Room
Kitchen
- Features: Breakfast Area, Breakfast Bar, Pantry, Solid Surface Counters
Heating
- Forced Air
Cooling
- Electric, Attic Fan
Appliances
- Included: Gas Water Heater, Dryer, Washer, Dishwasher, Disposal, Microwave, Refrigerator, Stainless Steel Appliance(s)
- Laundry: In Hall
Features
- Tray Ceiling(s), High Ceilings, Double Vanity, Separate Shower, Tile Bath, Walk-In Closet(s), Master On Main Level
- Flooring: Hardwood
- Windows: Double Pane Windows
- Basement: None
- Number of fireplaces: 1
- Fireplace features: Gas Starter, Gas Log
- Common walls with other units/homes: 2+ Common Walls
Interior area
- Total structure area: 1,370
- Total interior livable area: 1,370 sqft
- Finished area above ground: 1,370
- Finished area below ground: 0
Property
Parking
- Parking features: Carport
- Has carport: Yes
Features
- Levels: One
- Stories: 1
- Exterior features: Balcony, Gas Grill
- Has spa: Yes
- Spa features: Bath
- Fencing: Wood
- Has view: Yes
- View description: City
- Body of water: None
Lot
- Features: Greenbelt, Sloped
- Residential vegetation: Wooded
Details
- Parcel number: 17000500060788
Construction
Type & style
- Home type: Condo
- Architectural style: Brick 4 Side,European
- Property subtype: Condominium
- Attached to another structure: Yes
Materials
- Brick
- Roof: Other
Condition
- Resale
- New construction: No
- Year built: 2001
Utilities & green energy
- Electric: 220 Volts
- Sewer: Public Sewer
- Water: Public
- Utilities for property: High Speed Internet, Other
Community & neighborhood
Security
- Security features: Smoke Detector(s), Gated Community
Community
- Community features: Gated, Pool
Location
- Region: Atlanta
- Subdivision: The Belvedere
HOA & financial
HOA
- Has HOA: Yes
- HOA fee: $484 annually
- Services included: Insurance, Maintenance Structure, Trash, Maintenance Grounds, Pest Control, Reserve Fund, Swimming
Other
Other facts
- Listing agreement: Exclusive Right To Sell
Price history
| Date | Event | Price |
|---|---|---|
| 3/15/2024 | Sold | $490,000-2%$358/sqft |
Source: | ||
| 2/27/2024 | Pending sale | $500,000$365/sqft |
Source: | ||
| 2/14/2024 | Listed for sale | $500,000+51.5%$365/sqft |
Source: | ||
| 8/30/2017 | Sold | $330,000-2.9%$241/sqft |
Source: | ||
| 7/25/2017 | Pending sale | $339,900$248/sqft |
Source: Atlanta Intown Real Estate Services #5857477 Report a problem | ||
Public tax history
| Year | Property taxes | Tax assessment |
|---|---|---|
| 2024 | $4,366 +42% | $173,880 |
| 2023 | $3,074 -19.9% | $173,880 +11% |
| 2022 | $3,836 +3.9% | $156,640 +3% |
Find assessor info on the county website
Neighborhood: Morningside - Lenox Park
Nearby schools
GreatSchools rating
- 10/10Virginia-Highland Elementary SchoolGrades: PK-5Distance: 0.9 mi
- 8/10David T Howard Middle SchoolGrades: 6-8Distance: 2.3 mi
- 9/10Midtown High SchoolGrades: 9-12Distance: 0.9 mi
Schools provided by the listing agent
- Elementary: Morningside
- Middle: David T Howard
- High: Midtown
Source: GAMLS. This data may not be complete. We recommend contacting the local school district to confirm school assignments for this home.
Get a cash offer in 3 minutes
Find out how much your home could sell for in as little as 3 minutes with a no-obligation cash offer.
Estimated market value$463,200
Get a cash offer in 3 minutes
Find out how much your home could sell for in as little as 3 minutes with a no-obligation cash offer.
Estimated market value
$463,200



