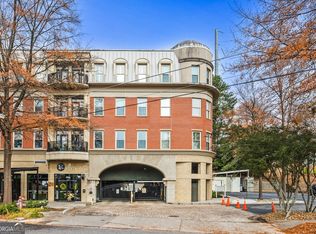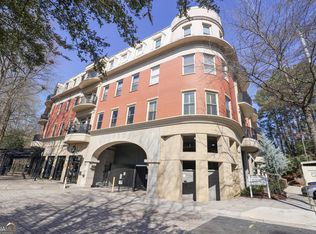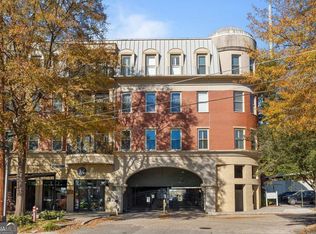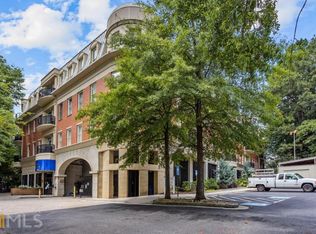Closed
$348,000
560 Dutch Valley Rd NE APT 406, Atlanta, GA 30324
1beds
833sqft
Condominium, Mid Rise
Built in 2001
-- sqft lot
$317,300 Zestimate®
$418/sqft
$1,698 Estimated rent
Home value
$317,300
$301,000 - $333,000
$1,698/mo
Zestimate® history
Loading...
Owner options
Explore your selling options
What's special
Welcome to a haven of sophistication in this one-bedroom, one-bath home that radiates tranquility from the moment you step inside. Every detail exudes elegance, from the tastefully updated spa-like bathroom to the gleaming hardwood floors that lead you to a cozy fireplace and a charming balcony, creating a perfect retreat for relaxation.Situated in a boutique upscale building that boasts proximity to Piedmont Park and The Botanical Gardens, this residence offers unparalleled convenience and natural beauty. Step outside the back gate, and you're seamlessly connected to the Beltline, granting access to Midtown's vibrant activities and attractions.The property features a picturesque community swimming pool, a fenced-in secure dog park, and a private community park, ensuring a lifestyle of leisure and enjoyment. Additional amenities include a secure bike room and gated parking with two deeded spaces, providing both security and convenience for residents.With its prime location, residents can easily walk to Trader Joe's, Ansley Mall, and a plethora of other desirable destinations, making everyday living effortless and enjoyable. Don't miss the opportunity to experience the perfect blend of luxury, convenience, and charm in this remarkable home.
Zillow last checked: 8 hours ago
Listing updated: May 22, 2024 at 06:24am
Listed by:
John Giffer 404-403-8758,
Engel & Völkers Atlanta
Bought with:
Non Mls Salesperson, NONMLS
Non-Mls Company
Source: GAMLS,MLS#: 10279944
Facts & features
Interior
Bedrooms & bathrooms
- Bedrooms: 1
- Bathrooms: 1
- Full bathrooms: 1
- Main level bathrooms: 1
- Main level bedrooms: 1
Dining room
- Features: Dining Rm/Living Rm Combo
Kitchen
- Features: Breakfast Bar, Solid Surface Counters
Heating
- Electric, Central
Cooling
- Electric, Ceiling Fan(s), Central Air
Appliances
- Included: Electric Water Heater, Dryer, Washer, Dishwasher, Disposal, Microwave, Refrigerator
- Laundry: Laundry Closet
Features
- High Ceilings, Walk-In Closet(s), Master On Main Level
- Flooring: Hardwood, Tile, Carpet
- Windows: Double Pane Windows
- Basement: None
- Number of fireplaces: 1
- Fireplace features: Living Room, Gas Starter, Gas Log
- Common walls with other units/homes: 2+ Common Walls
Interior area
- Total structure area: 833
- Total interior livable area: 833 sqft
- Finished area above ground: 833
- Finished area below ground: 0
Property
Parking
- Total spaces: 2
- Parking features: Assigned
Accessibility
- Accessibility features: Accessible Doors, Accessible Kitchen, Accessible Entrance
Features
- Levels: One
- Stories: 1
- Patio & porch: Patio
- Exterior features: Balcony
- Waterfront features: No Dock Or Boathouse
- Body of water: None
Lot
- Size: 827.64 sqft
- Features: Other
Details
- Parcel number: 17 005500060895
Construction
Type & style
- Home type: Condo
- Architectural style: Brick 4 Side,Traditional
- Property subtype: Condominium, Mid Rise
- Attached to another structure: Yes
Materials
- Brick
- Roof: Composition
Condition
- Resale
- New construction: No
- Year built: 2001
Utilities & green energy
- Sewer: Public Sewer
- Water: Public
- Utilities for property: Cable Available, Electricity Available, High Speed Internet, Natural Gas Available, Other, Phone Available, Sewer Available, Water Available
Community & neighborhood
Security
- Security features: Security System, Smoke Detector(s), Fire Sprinkler System, Key Card Entry, Gated Community
Community
- Community features: Gated, Park, Pool, Sidewalks, Walk To Schools, Near Shopping
Location
- Region: Atlanta
- Subdivision: Morningside
HOA & financial
HOA
- Has HOA: Yes
- HOA fee: $3,540 annually
- Services included: Insurance, Maintenance Structure, Trash, Maintenance Grounds, Sewer, Swimming, Tennis
Other
Other facts
- Listing agreement: Exclusive Right To Sell
Price history
| Date | Event | Price |
|---|---|---|
| 5/15/2024 | Sold | $348,000-0.6%$418/sqft |
Source: | ||
| 4/16/2024 | Pending sale | $350,000$420/sqft |
Source: | ||
| 4/11/2024 | Listed for sale | $350,000+30.6%$420/sqft |
Source: | ||
| 4/14/2017 | Sold | $268,000-4.3%$322/sqft |
Source: | ||
| 4/3/2017 | Pending sale | $279,900$336/sqft |
Source: PALMERHOUSE PROPERTIES & ASSOC #8107262 Report a problem | ||
Public tax history
| Year | Property taxes | Tax assessment |
|---|---|---|
| 2024 | $4,898 +28.3% | $119,640 |
| 2023 | $3,817 -12.3% | $119,640 +11.3% |
| 2022 | $4,350 +0.6% | $107,480 +3% |
Find assessor info on the county website
Neighborhood: Morningside - Lenox Park
Nearby schools
GreatSchools rating
- 10/10Virginia-Highland Elementary SchoolGrades: PK-5Distance: 0.9 mi
- 8/10David T Howard Middle SchoolGrades: 6-8Distance: 2.3 mi
- 9/10Midtown High SchoolGrades: 9-12Distance: 0.9 mi
Schools provided by the listing agent
- Elementary: Morningside
- Middle: David T Howard
- High: Grady
Source: GAMLS. This data may not be complete. We recommend contacting the local school district to confirm school assignments for this home.
Get a cash offer in 3 minutes
Find out how much your home could sell for in as little as 3 minutes with a no-obligation cash offer.
Estimated market value$317,300
Get a cash offer in 3 minutes
Find out how much your home could sell for in as little as 3 minutes with a no-obligation cash offer.
Estimated market value
$317,300



