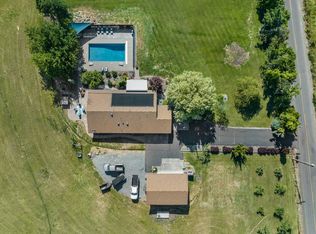Closed
$390,000
560 E Valley View Rd, Ashland, OR 97520
2beds
1baths
1,156sqft
Single Family Residence
Built in 1920
4.91 Acres Lot
$391,800 Zestimate®
$337/sqft
$2,311 Estimated rent
Home value
$391,800
$357,000 - $431,000
$2,311/mo
Zestimate® history
Loading...
Owner options
Explore your selling options
What's special
Opportunity awaits at 560 E Valley View Road—a classic Ashland farmstead with endless possibilities. Spanning 4.91 irrigated, flat, and fully usable acres, this property showcases sweeping mountain vistas, expansive skies, and the quiet beauty of country living. Perfect for hay production, livestock, or simply savoring open space, the land is ready for your personal vision. The 1920s farmhouse brims with character and offers an ideal canvas for a thoughtful renovation. Multiple outbuildings—including two barns, a workshop, and two kennels with dog runs—provide a strong foundation for your agricultural or hobby farm dreams. A rare diamond in the rough, this is your chance to create something truly special in a breathtaking setting.
Zillow last checked: 8 hours ago
Listing updated: October 16, 2025 at 11:01am
Listed by:
John L. Scott Ashland 541-622-4771
Bought with:
John L. Scott Medford
Source: Oregon Datashare,MLS#: 220201449
Facts & features
Interior
Bedrooms & bathrooms
- Bedrooms: 2
- Bathrooms: 1
Heating
- Baseboard, Oil
Cooling
- Wall/Window Unit(s)
Appliances
- Included: Dryer, Microwave, Oven, Refrigerator, Washer, Water Heater, Water Purifier
Features
- Flooring: Carpet, Vinyl
- Windows: Aluminum Frames, Double Pane Windows
- Basement: None
- Has fireplace: Yes
- Fireplace features: Living Room, Wood Burning
- Common walls with other units/homes: No Common Walls
Interior area
- Total structure area: 1,156
- Total interior livable area: 1,156 sqft
Property
Parking
- Total spaces: 1
- Parking features: Detached Carport, Gravel
- Garage spaces: 1
- Has carport: Yes
Features
- Levels: One
- Stories: 1
- Patio & porch: Covered
- Fencing: Fenced
- Has view: Yes
- View description: City, Mountain(s), Panoramic
Lot
- Size: 4.91 Acres
- Features: Level, Pasture
Details
- Additional structures: Barn(s), Kennel/Dog Run, Storage, Workshop
- Parcel number: 10125199
- Zoning description: EFU
- Special conditions: Standard
- Horses can be raised: Yes
Construction
Type & style
- Home type: SingleFamily
- Architectural style: Ranch
- Property subtype: Single Family Residence
Materials
- Frame
- Foundation: Other
- Roof: Composition
Condition
- New construction: No
- Year built: 1920
Utilities & green energy
- Sewer: Septic Tank
- Water: Private, Well
Community & neighborhood
Location
- Region: Ashland
Other
Other facts
- Has irrigation water rights: Yes
- Listing terms: Cash
- Road surface type: Gravel
Price history
| Date | Event | Price |
|---|---|---|
| 10/15/2025 | Sold | $390,000-2.5%$337/sqft |
Source: | ||
| 9/2/2025 | Pending sale | $400,000$346/sqft |
Source: | ||
| 8/18/2025 | Price change | $400,000-11.1%$346/sqft |
Source: | ||
| 7/11/2025 | Price change | $450,000-10%$389/sqft |
Source: | ||
| 5/9/2025 | Listed for sale | $500,000$433/sqft |
Source: | ||
Public tax history
| Year | Property taxes | Tax assessment |
|---|---|---|
| 2024 | $1,254 +8.8% | $84,668 +2.9% |
| 2023 | $1,152 -2.1% | $82,321 |
| 2022 | $1,177 +5.5% | $82,321 +2.8% |
Find assessor info on the county website
Neighborhood: 97520
Nearby schools
GreatSchools rating
- 8/10Helman Elementary SchoolGrades: K-5Distance: 1.8 mi
- 7/10Ashland Middle SchoolGrades: 6-8Distance: 3.4 mi
- 9/10Ashland High SchoolGrades: 9-12Distance: 3.2 mi
Schools provided by the listing agent
- Elementary: Helman Elem
- Middle: Ashland Middle
- High: Ashland High
Source: Oregon Datashare. This data may not be complete. We recommend contacting the local school district to confirm school assignments for this home.
Get pre-qualified for a loan
At Zillow Home Loans, we can pre-qualify you in as little as 5 minutes with no impact to your credit score.An equal housing lender. NMLS #10287.
