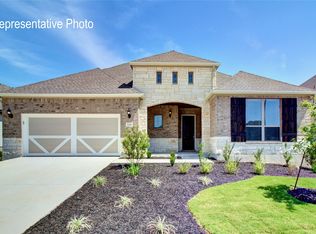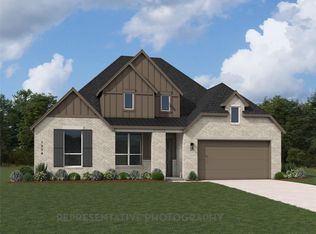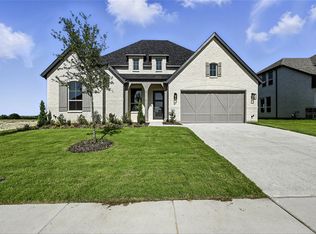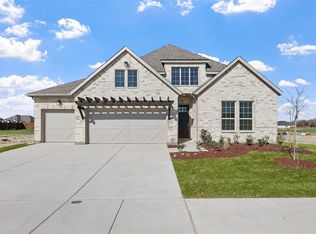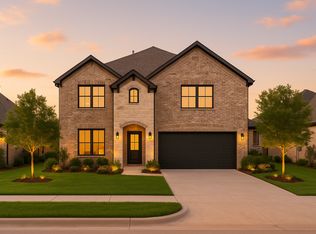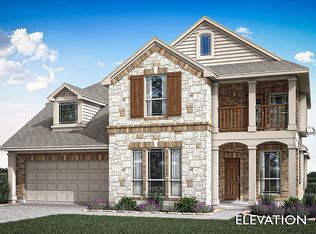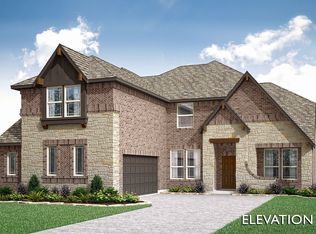560 Flint Rd, Waxahachie, TX 75167
What's special
- 227 days |
- 69 |
- 4 |
Zillow last checked: 8 hours ago
Listing updated: November 13, 2025 at 09:25am
April Maki 0524758 (512)364-5196,
Brightland Homes Brokerage, LLC
Travel times
Schedule tour
Select your preferred tour type — either in-person or real-time video tour — then discuss available options with the builder representative you're connected with.
Facts & features
Interior
Bedrooms & bathrooms
- Bedrooms: 4
- Bathrooms: 4
- Full bathrooms: 3
- 1/2 bathrooms: 1
Primary bedroom
- Features: Dual Sinks, Double Vanity, Garden Tub/Roman Tub, Separate Shower, Walk-In Closet(s)
- Level: First
- Dimensions: 15 x 17
Bedroom
- Features: Walk-In Closet(s)
- Level: Second
- Dimensions: 12 x 12
Bedroom
- Features: Walk-In Closet(s)
- Level: Second
- Dimensions: 11 x 12
Bedroom
- Features: Walk-In Closet(s)
- Level: Second
- Dimensions: 14 x 11
Breakfast room nook
- Features: Eat-in Kitchen, Kitchen Island
- Level: First
- Dimensions: 14 x 9
Dining room
- Level: First
- Dimensions: 14 x 11
Game room
- Level: Second
- Dimensions: 24 x 17
Living room
- Level: First
- Dimensions: 19 x 17
Office
- Level: First
- Dimensions: 14 x 12
Heating
- Central, Natural Gas, Zoned
Cooling
- Central Air, Ceiling Fan(s), Electric, Zoned
Appliances
- Included: Dishwasher, Gas Cooktop, Disposal, Gas Oven, Microwave, Tankless Water Heater
- Laundry: Laundry in Utility Room
Features
- Decorative/Designer Lighting Fixtures, Double Vanity, Eat-in Kitchen, Kitchen Island, Open Floorplan, Pantry, Cable TV, Walk-In Closet(s)
- Flooring: Carpet, Ceramic Tile, Wood
- Has basement: No
- Has fireplace: No
Interior area
- Total interior livable area: 3,521 sqft
Video & virtual tour
Property
Parking
- Total spaces: 2
- Parking features: Direct Access, Door-Single, Driveway, Garage Faces Front, Garage, Garage Door Opener, Inside Entrance, Kitchen Level
- Attached garage spaces: 2
- Has uncovered spaces: Yes
Features
- Levels: Two
- Stories: 2
- Patio & porch: Covered
- Exterior features: Rain Gutters
- Pool features: None
- Fencing: Back Yard,Fenced,Full,Gate,Wrought Iron
Lot
- Size: 10,410.84 Square Feet
- Dimensions: 73 x 143
- Features: Back Yard, Interior Lot, Lawn, Landscaped, Sprinkler System
Details
- Parcel number: 306013
Construction
Type & style
- Home type: SingleFamily
- Architectural style: Traditional,Detached
- Property subtype: Single Family Residence
Materials
- Brick, Fiber Cement, Rock, Stone
- Foundation: Slab
- Roof: Composition
Condition
- New construction: Yes
- Year built: 2025
Details
- Builder name: DRB Homes
Utilities & green energy
- Utilities for property: Natural Gas Available, Municipal Utilities, Sewer Available, Separate Meters, Water Available, Cable Available
Green energy
- Energy efficient items: Appliances, HVAC, Rain/Freeze Sensors, Thermostat, Water Heater, Windows
- Water conservation: Low-Flow Fixtures
Community & HOA
Community
- Features: Playground, Community Mailbox, Sidewalks
- Security: Carbon Monoxide Detector(s), Fire Alarm, Smoke Detector(s)
- Subdivision: Ridge Crossing
HOA
- Has HOA: Yes
- Services included: All Facilities, Association Management, Maintenance Grounds, Maintenance Structure
- HOA fee: $382 semi-annually
- HOA name: Neighborhood Management
- HOA phone: 972-359-1548
Location
- Region: Waxahachie
Financial & listing details
- Price per square foot: $152/sqft
- Date on market: 6/17/2025
- Cumulative days on market: 228 days
- Listing terms: Cash,Conventional,FHA,Texas Vet,VA Loan
About the community
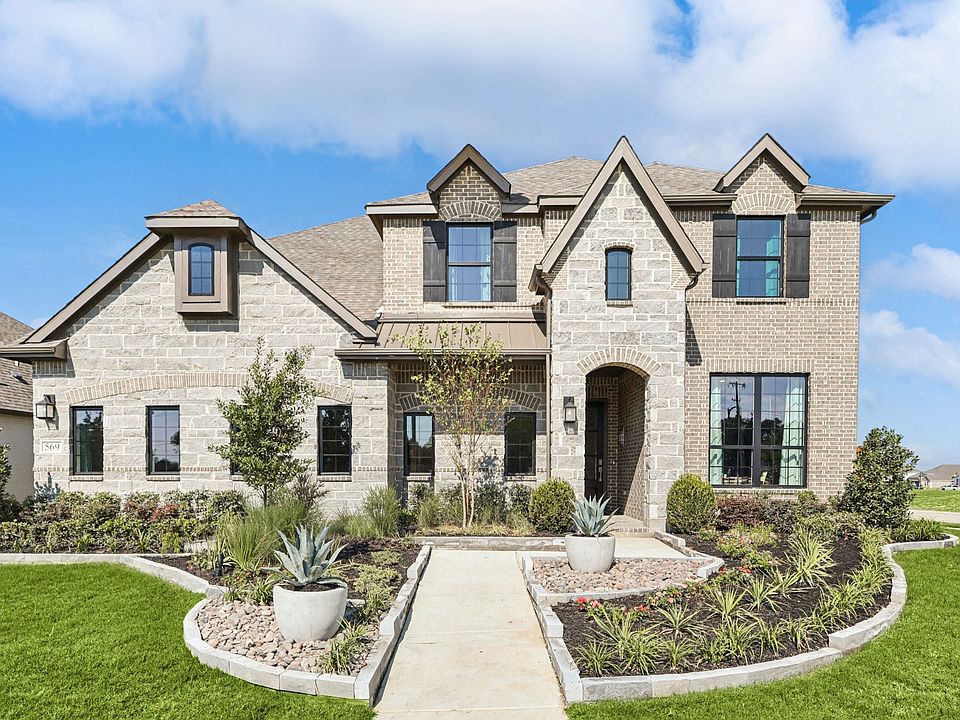
Source: DRB Homes
4 homes in this community
Available homes
| Listing | Price | Bed / bath | Status |
|---|---|---|---|
Current home: 560 Flint Rd | $534,990 | 4 bed / 4 bath | Available |
| 565 Pebble Dr | $409,990 | 4 bed / 3 bath | Available |
| 556 Flint Rd | $469,990 | 4 bed / 3 bath | Available |
| 2257 Slate Dr | $519,990 | 4 bed / 4 bath | Available |
Source: DRB Homes
Contact builder

By pressing Contact builder, you agree that Zillow Group and other real estate professionals may call/text you about your inquiry, which may involve use of automated means and prerecorded/artificial voices and applies even if you are registered on a national or state Do Not Call list. You don't need to consent as a condition of buying any property, goods, or services. Message/data rates may apply. You also agree to our Terms of Use.
Learn how to advertise your homesEstimated market value
Not available
Estimated sales range
Not available
Not available
Price history
| Date | Event | Price |
|---|---|---|
| 8/5/2025 | Price change | $534,990-0.9%$152/sqft |
Source: NTREIS #20850092 Report a problem | ||
| 6/27/2025 | Price change | $539,990-3.6%$153/sqft |
Source: NTREIS #20850092 Report a problem | ||
| 6/19/2025 | Price change | $559,990-1%$159/sqft |
Source: NTREIS #20850092 Report a problem | ||
| 6/17/2025 | Listed for sale | $565,885$161/sqft |
Source: NTREIS #20850092 Report a problem | ||
Public tax history
Monthly payment
Neighborhood: 75167
Nearby schools
GreatSchools rating
- 3/10Wedgeworth Elementary SchoolGrades: K-5Distance: 1.5 mi
- 5/10Waxahachie High SchoolGrades: 8-12Distance: 1.1 mi
- 6/10Evelyn Love Coleman J HGrades: 6-8Distance: 2.3 mi
Schools provided by the MLS
- Elementary: Wedgeworth
- High: Waxahachie
- District: Waxahachie ISD
Source: NTREIS. This data may not be complete. We recommend contacting the local school district to confirm school assignments for this home.
