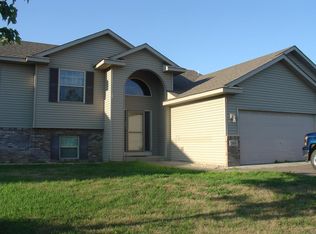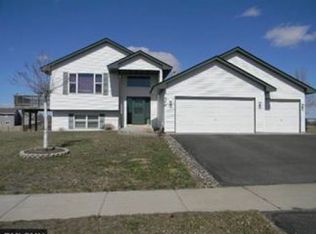Closed
$318,000
560 Forest Rd, Big Lake, MN 55309
3beds
1,670sqft
Single Family Residence
Built in 2004
0.31 Acres Lot
$319,700 Zestimate®
$190/sqft
$1,993 Estimated rent
Home value
$319,700
$278,000 - $368,000
$1,993/mo
Zestimate® history
Loading...
Owner options
Explore your selling options
What's special
Step into this beautifully maintained home designed for comfort and entertaining! From the moment you enter the spacious foyer with a walk-in closet, you'll feel at home. The open-concept upper level is perfect for gatherings, featuring a modern kitchen with a center island, stainless steel appliances, and seamless flow into the living and dining areas. Two generously sized bedrooms and a full bath complete the upper level.
Relax outdoors on the newer deck overlooking a spacious yard, ideal for summer barbecues or quiet evenings. The lower level offers even more to love, with a large family room featuring a walkout, a built-in theatre screen, surround sound speakers, and electronic remote-controlled blinds for ultimate convenience.
The private primary suite is a luxurious retreat, boasting heated tile floors, a whirlpool bathtub, and a tiled walk-in shower with four showerheads. For hobbyists and car enthusiasts, the oversized 3-car insulated garage is a dream, equipped with heat and AC, making it the perfect workshop.
Conveniently located near city amenities and with easy access to Hwy 10 for commuting, this home truly has it all, schedule your showing today!
Zillow last checked: 8 hours ago
Listing updated: February 10, 2026 at 10:30pm
Listed by:
Price Realty 612-502-5500,
eXp Realty
Bought with:
Kirk Kroll
Realty Group LLC
Source: NorthstarMLS as distributed by MLS GRID,MLS#: 6640570
Facts & features
Interior
Bedrooms & bathrooms
- Bedrooms: 3
- Bathrooms: 2
- Full bathrooms: 2
Bedroom
- Level: Upper
- Area: 140 Square Feet
- Dimensions: 14x10
Bedroom 2
- Level: Upper
- Area: 130 Square Feet
- Dimensions: 10x13
Bedroom 3
- Level: Lower
- Area: 154 Square Feet
- Dimensions: 11x14
Dining room
- Level: Upper
- Area: 100 Square Feet
- Dimensions: 10x10
Family room
- Level: Lower
- Area: 288 Square Feet
- Dimensions: 16x18
Foyer
- Level: Main
- Area: 49 Square Feet
- Dimensions: 7x7
Kitchen
- Level: Upper
- Area: 110 Square Feet
- Dimensions: 10x11
Laundry
- Level: Main
- Area: 49 Square Feet
- Dimensions: 7x7
Living room
- Level: Upper
- Area: 204 Square Feet
- Dimensions: 17x12
Heating
- Forced Air
Cooling
- Central Air
Appliances
- Included: Air-To-Air Exchanger, Dishwasher, Dryer, Microwave, Range, Refrigerator, Stainless Steel Appliance(s), Washer
Features
- Basement: Daylight,Finished,Walk-Out Access
- Has fireplace: No
Interior area
- Total structure area: 1,670
- Total interior livable area: 1,670 sqft
- Finished area above ground: 1,045
- Finished area below ground: 625
Property
Parking
- Total spaces: 3
- Parking features: Attached, Heated Garage, Insulated Garage
- Attached garage spaces: 3
- Details: Garage Dimensions (30x24), Garage Door Height (8), Garage Door Width (16)
Accessibility
- Accessibility features: None
Features
- Levels: Multi/Split
- Patio & porch: Deck
Lot
- Size: 0.31 Acres
- Dimensions: 95 x 144
- Features: Tree Coverage - Light
Details
- Foundation area: 992
- Parcel number: 65005150635
- Zoning description: Residential-Single Family
Construction
Type & style
- Home type: SingleFamily
- Property subtype: Single Family Residence
Materials
- Roof: Asphalt
Condition
- New construction: No
- Year built: 2004
Utilities & green energy
- Gas: Natural Gas
- Sewer: City Sewer/Connected
- Water: City Water/Connected
Community & neighborhood
Location
- Region: Big Lake
- Subdivision: Wrights Crossing Second Add
HOA & financial
HOA
- Has HOA: No
Other
Other facts
- Road surface type: Paved
Price history
| Date | Event | Price |
|---|---|---|
| 2/10/2025 | Sold | $318,000-2.7%$190/sqft |
Source: | ||
| 12/30/2024 | Pending sale | $326,900$196/sqft |
Source: | ||
| 12/17/2024 | Listed for sale | $326,900+45.3%$196/sqft |
Source: | ||
| 5/31/2018 | Sold | $225,000$135/sqft |
Source: | ||
| 4/16/2018 | Listed for sale | $225,000+15.4%$135/sqft |
Source: Realty Group, Inc. #4933328 Report a problem | ||
Public tax history
| Year | Property taxes | Tax assessment |
|---|---|---|
| 2024 | $54 | $2,400 -45.5% |
| 2023 | -- | $4,400 |
| 2022 | -- | -- |
Find assessor info on the county website
Neighborhood: 55309
Nearby schools
GreatSchools rating
- 7/10Independence Elementary SchoolGrades: 3-5Distance: 0.6 mi
- 5/10Big Lake Middle SchoolGrades: 6-8Distance: 0.6 mi
- 9/10Big Lake Senior High SchoolGrades: 9-12Distance: 0.8 mi
Get a cash offer in 3 minutes
Find out how much your home could sell for in as little as 3 minutes with a no-obligation cash offer.
Estimated market value$319,700
Get a cash offer in 3 minutes
Find out how much your home could sell for in as little as 3 minutes with a no-obligation cash offer.
Estimated market value
$319,700

