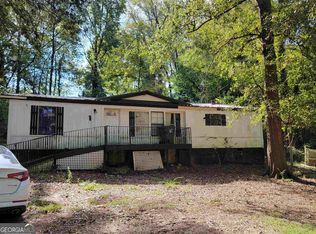Closed
$439,900
560 Madison Rd, Monticello, GA 31064
4beds
2,770sqft
Single Family Residence
Built in 2024
0.58 Acres Lot
$438,900 Zestimate®
$159/sqft
$2,968 Estimated rent
Home value
$438,900
Estimated sales range
Not available
$2,968/mo
Zestimate® history
Loading...
Owner options
Explore your selling options
What's special
Gorgeous New Construction in sought after Historic Downtown Monticello! Don't miss this brand new 4 bed/3 bath PLUS Huge Bonus Room - Open Ranch floorplan by HARPER CUSTOM HOMES with over 2,700+ sq feet! Nestled on 1/2 acre+ lot with massive GAME DAY covered back porch w/tongue in grove real wood ceilings! So many custom features....Great Room w/custom electric fireplace w/shiplap surround and cedar mantle. Kitchen with breakfast area and beautiful custom cabinets w/large pantry. Generously sized Owner's Suite has beautiful wood shiplap accent in trey ceiling, soaking tub and custom tiled shower with window, double vanities and large walk in closet. Two additional bedrooms on main share full bath with tile surround. HUGE laundry/mudroom off garage entry area includes custom built-in cabinets. The Upstairs is AMAZING and offers full tiled bathroom, large bedroom with oversized closet and a fabulous Bonus/Media room filled with natural light! Front and rear covered porches have tongue-in-grove stained wood ceilings. 2 car garage with side entry and expanded parking pad. Plenty of room for friends/family gatherings/outdoor living and entertaining year round! NO HOA!! Taxes reflect vacant lot. Photos of actual completed home, a quick closing is easy peasy!! Call today and schedule your private showing!
Zillow last checked: 8 hours ago
Listing updated: May 01, 2025 at 08:22am
Listed by:
Cindy Carter 678-758-2576,
Blue Door Associates, LLC
Bought with:
No Sales Agent, 0
Non-Mls Company
Source: GAMLS,MLS#: 10404544
Facts & features
Interior
Bedrooms & bathrooms
- Bedrooms: 4
- Bathrooms: 3
- Full bathrooms: 3
- Main level bathrooms: 2
- Main level bedrooms: 3
Dining room
- Features: Separate Room
Kitchen
- Features: Breakfast Area, Pantry, Solid Surface Counters
Heating
- Central, Electric, Forced Air, Heat Pump
Cooling
- Ceiling Fan(s), Central Air, Electric, Heat Pump, Zoned
Appliances
- Included: Dishwasher, Electric Water Heater, Microwave, Oven/Range (Combo), Stainless Steel Appliance(s)
- Laundry: In Hall
Features
- Double Vanity, Master On Main Level, Separate Shower, Split Bedroom Plan, Tile Bath, Tray Ceiling(s), Walk-In Closet(s)
- Flooring: Carpet, Laminate, Tile
- Windows: Double Pane Windows
- Basement: None
- Number of fireplaces: 1
- Fireplace features: Family Room, Other
Interior area
- Total structure area: 2,770
- Total interior livable area: 2,770 sqft
- Finished area above ground: 2,770
- Finished area below ground: 0
Property
Parking
- Parking features: Attached, Garage, Garage Door Opener, Kitchen Level, Parking Pad, Side/Rear Entrance
- Has attached garage: Yes
- Has uncovered spaces: Yes
Features
- Levels: One and One Half
- Stories: 1
- Patio & porch: Patio, Porch
Lot
- Size: 0.58 Acres
- Features: Level
Details
- Parcel number: M03 162
Construction
Type & style
- Home type: SingleFamily
- Architectural style: Craftsman
- Property subtype: Single Family Residence
Materials
- Concrete
- Foundation: Slab
- Roof: Composition
Condition
- New Construction
- New construction: Yes
- Year built: 2024
Details
- Warranty included: Yes
Utilities & green energy
- Sewer: Septic Tank
- Water: Public
- Utilities for property: Electricity Available, High Speed Internet, Phone Available
Community & neighborhood
Community
- Community features: None
Location
- Region: Monticello
- Subdivision: None
Other
Other facts
- Listing agreement: Exclusive Right To Sell
- Listing terms: Cash,Conventional,FHA,VA Loan
Price history
| Date | Event | Price |
|---|---|---|
| 4/30/2025 | Sold | $439,900$159/sqft |
Source: | ||
| 2/14/2025 | Pending sale | $439,900$159/sqft |
Source: | ||
| 10/30/2024 | Listed for sale | $439,900$159/sqft |
Source: | ||
Public tax history
Tax history is unavailable.
Neighborhood: 31064
Nearby schools
GreatSchools rating
- NAJasper County Primary SchoolGrades: PK-2Distance: 1.5 mi
- 4/10Jasper County Middle SchoolGrades: 6-8Distance: 0.8 mi
- 6/10Jasper County High SchoolGrades: 9-12Distance: 2.8 mi
Schools provided by the listing agent
- Elementary: Jasper County Primary
- Middle: Jasper County
- High: Jasper County
Source: GAMLS. This data may not be complete. We recommend contacting the local school district to confirm school assignments for this home.
Get a cash offer in 3 minutes
Find out how much your home could sell for in as little as 3 minutes with a no-obligation cash offer.
Estimated market value$438,900
Get a cash offer in 3 minutes
Find out how much your home could sell for in as little as 3 minutes with a no-obligation cash offer.
Estimated market value
$438,900
