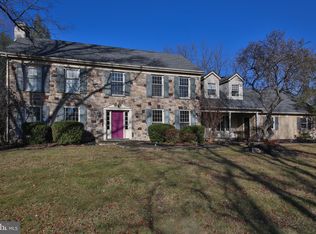Sold for $775,000
$775,000
560 Mill Creek Rd, Chalfont, PA 18914
5beds
3,256sqft
Single Family Residence
Built in 1790
2.19 Acres Lot
$798,600 Zestimate®
$238/sqft
$3,856 Estimated rent
Home value
$798,600
$743,000 - $862,000
$3,856/mo
Zestimate® history
Loading...
Owner options
Explore your selling options
What's special
Pictures are considered worth a thousand words, but no pictures do this house justice. You must see in person this beautifully renovated stone farmhouse on over 2 acres of tranquil Bucks County land. With five bedrooms and 3.5 baths, this home exudes over 200 years of history, rumored to have been a stop on "The Underground Railroad." Buy with confidence with a NEW ROOF (2023), NEW SEPTIC (2021), UPDATED ELECTRIC SERVICE, REFINISHED FLOORS (2023), TWO UPDATED BATHROOMS and an UPDATED KITCHEN! This home boasts 14-inch stone walls covered by recently painted stucco that doesn’t require inspections. The interior has beautifully refinished original pine and white oak wood floors, freshly painted walls in neutral tones, a Hearthstone wood stove within a walk-in fireplace, and a hidden built-in bar that adds a pleasant surprise, perfect for entertaining guests. Upstairs, three bedrooms and two updated baths await, including a charming clawfoot tub on the third floor. The kitchen has custom Amish-built painted maple cabinets, exposed brick and beam, LED counter and accent lighting, a brand-new GE induction stove, granite countertops, and radiant-heated tile flooring. Adjacent, the dining room features a second walk-in fireplace. The family room offers comfort and practicality with built-in cabinetry, natural slate flooring, and exposed pine beam ceilings. French doors lead to one of two bluestone patios, offering a peaceful retreat amidst the secluded grounds. A powder room and a large laundry room with a pantry are also off the family room. Above, the primary bedroom boasts his and her closets, a dressing room, and a walk-in shower. A walk-up attic is above the primary bedroom. Additional features include a recently-sided oversized 2-car detached garage with newer garage doors and walk-up attic access, updated 100amp service, and an EV setup. A separate "studio" on the property offers versatility—a finished area (painted and updated in 2024) currently used as a gym or potential office, complemented by an unfinished space ideal for storage or a workshop. Additional electrical enhancements extend to the gazebo and bridge, perfect for outdoor lighting or holiday decorations. Modern comforts abound, including a three-zone HVAC system, a whole house fan, and a micro mound Eco-flow septic system installed in 2021. Come and explore the timeless appeal of this stone farmhouse and the serene surroundings where historic charm meets modern convenience. Drive down the tree-lined driveway and envision your new home awaiting you.
Zillow last checked: 8 hours ago
Listing updated: December 22, 2025 at 05:09pm
Listed by:
Gail Brown 267-885-4231,
BHHS Fox & Roach-Doylestown
Bought with:
Leslie Razzi, RS317402
Quinn & Wilson, Inc.
Source: Bright MLS,MLS#: PABU2075110
Facts & features
Interior
Bedrooms & bathrooms
- Bedrooms: 5
- Bathrooms: 4
- Full bathrooms: 3
- 1/2 bathrooms: 1
- Main level bathrooms: 1
Basement
- Area: 0
Heating
- Forced Air, Oil
Cooling
- Central Air, Electric
Appliances
- Included: Water Heater
- Laundry: Has Laundry, Laundry Room
Features
- Flooring: Hardwood, Carpet, Ceramic Tile, Slate, Vinyl
- Basement: Walk-Out Access,Unfinished,Sump Pump,Concrete
- Number of fireplaces: 2
- Fireplace features: Wood Burning
Interior area
- Total structure area: 3,256
- Total interior livable area: 3,256 sqft
- Finished area above ground: 3,256
- Finished area below ground: 0
Property
Parking
- Total spaces: 8
- Parking features: Storage, Asphalt, Detached, Driveway
- Garage spaces: 2
- Uncovered spaces: 6
Accessibility
- Accessibility features: 2+ Access Exits
Features
- Levels: Three
- Stories: 3
- Patio & porch: Patio
- Pool features: None
- Body of water: Mill Creek
- Frontage length: Water Frontage Ft: 500
Lot
- Size: 2.19 Acres
- Features: Stream/Creek, Fishing Available
Details
- Additional structures: Above Grade, Below Grade, Outbuilding
- Parcel number: 50004078
- Zoning: RA
- Special conditions: Standard
Construction
Type & style
- Home type: SingleFamily
- Architectural style: Farmhouse/National Folk
- Property subtype: Single Family Residence
Materials
- Masonry, Mixed
- Foundation: Stone
- Roof: Shingle
Condition
- Very Good
- New construction: No
- Year built: 1790
Utilities & green energy
- Sewer: On Site Septic
- Water: Well
Green energy
- Energy efficient items: Fireplace/Wood Stove
Community & neighborhood
Location
- Region: Chalfont
- Subdivision: None Available
- Municipality: WARRINGTON TWP
Other
Other facts
- Listing agreement: Exclusive Right To Sell
- Ownership: Fee Simple
Price history
| Date | Event | Price |
|---|---|---|
| 12/16/2024 | Sold | $775,000$238/sqft |
Source: | ||
| 11/19/2024 | Pending sale | $775,000$238/sqft |
Source: | ||
| 11/6/2024 | Listed for sale | $775,000$238/sqft |
Source: | ||
| 10/16/2024 | Pending sale | $775,000$238/sqft |
Source: | ||
| 10/10/2024 | Price change | $775,000-2.5%$238/sqft |
Source: | ||
Public tax history
| Year | Property taxes | Tax assessment |
|---|---|---|
| 2025 | $9,846 | $51,400 |
| 2024 | $9,846 +12.1% | $51,400 |
| 2023 | $8,785 +2% | $51,400 |
Find assessor info on the county website
Neighborhood: 18914
Nearby schools
GreatSchools rating
- 8/10Mill Creek Elementary SchoolGrades: K-6Distance: 1.3 mi
- 9/10Unami Middle SchoolGrades: 7-9Distance: 1.7 mi
- 10/10Central Bucks High School-SouthGrades: 10-12Distance: 1.5 mi
Schools provided by the listing agent
- Elementary: Mill Creek
- Middle: Unami
- High: Central Bucks High School South
- District: Central Bucks
Source: Bright MLS. This data may not be complete. We recommend contacting the local school district to confirm school assignments for this home.
Get a cash offer in 3 minutes
Find out how much your home could sell for in as little as 3 minutes with a no-obligation cash offer.
Estimated market value$798,600
Get a cash offer in 3 minutes
Find out how much your home could sell for in as little as 3 minutes with a no-obligation cash offer.
Estimated market value
$798,600
