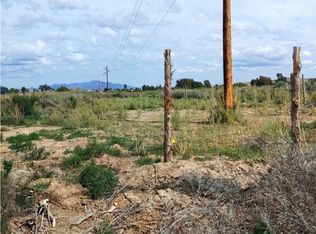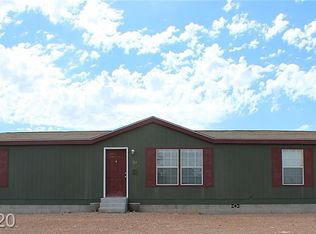Quartz counters, moen fixtures, title flooring, new carpet in bedrooms, Patio cover, new metal roof, 40 x 40 shop with 4 roll up doors, swamp cooler, cabinets stay, one garage door opener. 24 x 12 greenhouse, 8 x 8 tack room, 8 x 8 irrigation room, watering on timer, R.V. hook up Gas stove, propane tank leased.
This property is off market, which means it's not currently listed for sale or rent on Zillow. This may be different from what's available on other websites or public sources.

