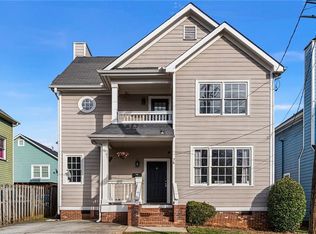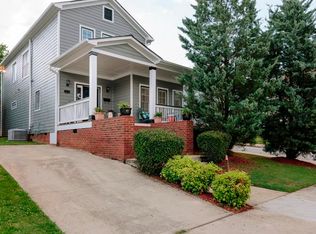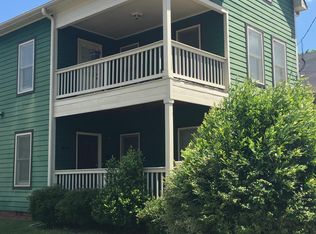Reduced below appraised value. Appraised June 2019. Corner lot surrounded by beautiful homes & eclectic street-scapes. Enjoy your morning coffee from the intimate front or back porch. Cozy fireside family room with gleaming hardwoods. Kitchen features white cabinets, granite counter tops, stainless steel appliances. Spacious upstairs master suite with fireplace. Walk to everything, mins to I75/85 & I20, enjoy the amenities of Grant Park, Zoo Atlanta, The Beltline, & The Beacon. New retail/restaurants coming which included coffee, bakery, BBQ, & brewery.
This property is off market, which means it's not currently listed for sale or rent on Zillow. This may be different from what's available on other websites or public sources.


