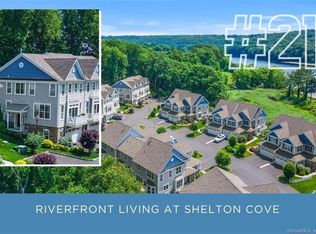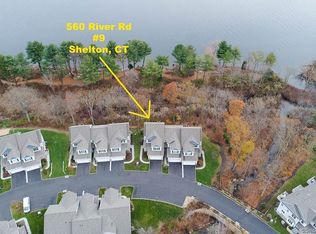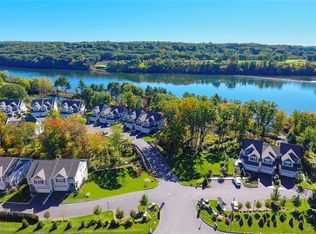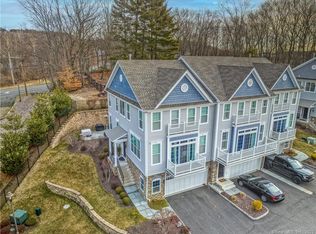Stunning river front model home. This open concept floor plan has been professionally decorated and sold with all the furnishings. Gourmet kitchen, upgraded maple hardwood floors, finished walk out lower level with powder room, large deck and blue stone patio. Move right in.
This property is off market, which means it's not currently listed for sale or rent on Zillow. This may be different from what's available on other websites or public sources.




