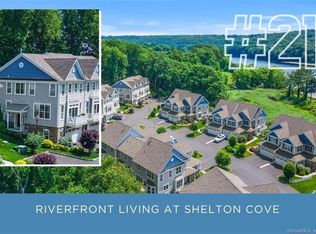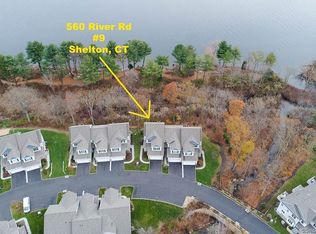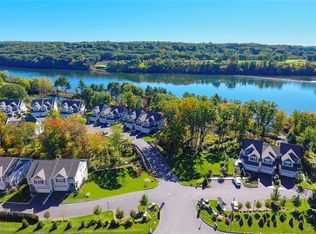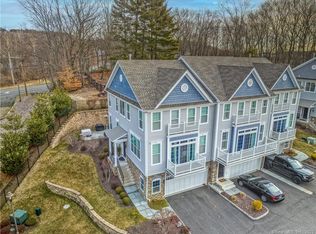Sold for $710,000
$710,000
560 River Road #33, Shelton, CT 06484
3beds
2,584sqft
Condominium, Townhouse
Built in 2014
-- sqft lot
$729,400 Zestimate®
$275/sqft
$4,028 Estimated rent
Home value
$729,400
$664,000 - $802,000
$4,028/mo
Zestimate® history
Loading...
Owner options
Explore your selling options
What's special
Welcome to Shelton Cove, a beautiful riverfront community on the Housatonic River with breathtaking seasonal views. Filled with outstanding upgrades, the 1st-floor offers a spacious layout that encompasses an entry foyer, the living room with a gas fireplace and formal dining area leading out to an oversized deck for outside entertaining. Notable features include a beautifully designed kitchen any chef will appreciate with a Sub-Zero, Wolf gas range, built-in oven, & microwave. The cabinetry has specialized draws, a spice rack, & more. Upstairs is the luxurious primary suite with a walk in closest you will love and a dream bathroom with lots of natural light that includes an oversized vanity with two sinks, marble countertops, a custom shower w/ glass doors & a water closet. Two bedrooms & a lovely lounge area perfect for evening reading, TV, or quiet time. A full bath & laundry center complete the 2nd floor. Enjoy the LL family room w/ a 1/2 bath, floor-to-ceiling windows, bar, beverage cooler, room for a pool table and sliders to a gorgeous blue stone patio. The two-car garage has terrazzo flooring & a plug for an electric car. If you seek quality construction w/ exceptional details, an abundance of storage, & the tranquility of a dock for kayaking, swimming, or relaxation then this is the home for you!
Zillow last checked: 8 hours ago
Listing updated: April 20, 2023 at 09:53am
Listed by:
Kathy Anderson 203-687-9057,
Coldwell Banker Realty 203-878-7424
Bought with:
Kevin Corda, RES.0814579
William Raveis Real Estate
Co-Buyer Agent: James Millington
William Raveis Real Estate
Source: Smart MLS,MLS#: 170516958
Facts & features
Interior
Bedrooms & bathrooms
- Bedrooms: 3
- Bathrooms: 4
- Full bathrooms: 2
- 1/2 bathrooms: 2
Kitchen
- Level: Main
Heating
- Forced Air, Zoned, Natural Gas
Cooling
- Ceiling Fan(s), Central Air, Zoned
Appliances
- Included: Gas Range, Oven, Microwave, Range Hood, Refrigerator, Subzero, Dishwasher, Disposal, Washer, Dryer, Wine Cooler, Gas Water Heater
- Laundry: Upper Level
Features
- Wired for Data, Open Floorplan
- Basement: Full,Finished,Heated,Cooled,Walk-Out Access,Liveable Space
- Attic: Access Via Hatch
- Number of fireplaces: 1
- Common walls with other units/homes: End Unit
Interior area
- Total structure area: 2,584
- Total interior livable area: 2,584 sqft
- Finished area above ground: 2,041
- Finished area below ground: 543
Property
Parking
- Total spaces: 2
- Parking features: Attached, Garage Door Opener
- Attached garage spaces: 2
Features
- Stories: 3
- Patio & porch: Deck, Patio
- Exterior features: Underground Sprinkler
- Has view: Yes
- View description: Water
- Has water view: Yes
- Water view: Water
- Waterfront features: Waterfront, River Front, Dock or Mooring, Water Community
Lot
- Features: Level
Details
- Parcel number: 2647215
- Zoning: PDD
Construction
Type & style
- Home type: Condo
- Architectural style: Townhouse
- Property subtype: Condominium, Townhouse
- Attached to another structure: Yes
Materials
- Vinyl Siding, Brick
Condition
- New construction: No
- Year built: 2014
Utilities & green energy
- Sewer: Public Sewer
- Water: Public
- Utilities for property: Underground Utilities, Cable Available
Community & neighborhood
Community
- Community features: Golf, Medical Facilities, Shopping/Mall
Location
- Region: Seymour
HOA & financial
HOA
- Has HOA: Yes
- HOA fee: $350 monthly
- Amenities included: Lake/Beach Access, Management
- Services included: Maintenance Grounds, Trash, Snow Removal, Road Maintenance, Insurance
Price history
| Date | Event | Price |
|---|---|---|
| 4/19/2023 | Sold | $710,000-1.4%$275/sqft |
Source: | ||
| 3/12/2023 | Contingent | $720,000$279/sqft |
Source: | ||
| 1/13/2023 | Price change | $720,000+0%$279/sqft |
Source: | ||
| 1/11/2023 | Listed for sale | $719,900$279/sqft |
Source: | ||
| 1/1/2023 | Listing removed | -- |
Source: | ||
Public tax history
Tax history is unavailable.
Neighborhood: 06483
Nearby schools
GreatSchools rating
- NALong Hill SchoolGrades: K-3Distance: 0.9 mi
- 3/10Intermediate SchoolGrades: 7-8Distance: 2.8 mi
- 7/10Shelton High SchoolGrades: 9-12Distance: 3 mi
Get pre-qualified for a loan
At Zillow Home Loans, we can pre-qualify you in as little as 5 minutes with no impact to your credit score.An equal housing lender. NMLS #10287.
Sell with ease on Zillow
Get a Zillow Showcase℠ listing at no additional cost and you could sell for —faster.
$729,400
2% more+$14,588
With Zillow Showcase(estimated)$743,988



