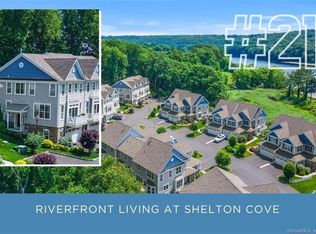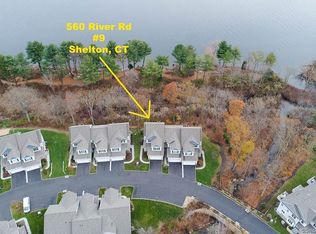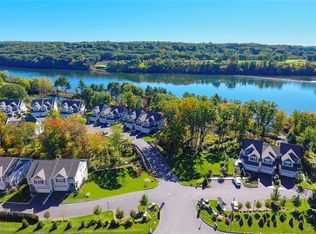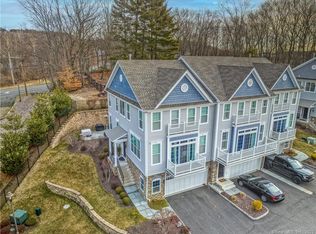OPPORTUNITY IS KNOCKING... Ahead of the curve for WATERFRONT LIVING AT SHELTON COVE LUXURY TOWNHOMES BY TOLL BROTHERS! Who says you can't have it all? You will never tire of the PEACEFUL, WATER-VIEWS from almost every window, deck, and patio of this striking, tri-level Townhouse located in one of the most sought-after waterfront communities in upper Fairfield County. Conveniently located for all commuter modes & offers a variety of shopping and dining choices nearby. This home is ideally situated in a charming development of quality-built, craftsman-style townhomes amidst quiet natural surroundings. The front entryway features natural rock siding accenting bluestone front steps & professionally landscaped plantings. From the dramatic foyer entry & throughout you will appreciate the nautical-inspired decor with a neutral color palette, white paneled walls, trim, & wood accents, including the stunning dark wood floors. Appreciate & enjoy the custom design, attention to detail, & thoughtfully created open-concept floorplan. The main lev floorplan makes it easy to create space for everyday living & entertaining opportunities. Plenty of natural sunlight. Comfortably sized bedrooms all on the upper level; including an impressive Primary suite with an impressive w/in closet & marble tiled bath. A spacious lower level offers flexible options for lifestyle & work-related needs. There is so much to appreciate; MOVE RIGHT IN & WELCOME HOME! POSITIVE HOME INSPECTION & RADON TEST RESULTS WERE PROVIDED TO THE SELLER FROM THE BUYERS. HAPPY TO SHARE UPON REQUEST.
This property is off market, which means it's not currently listed for sale or rent on Zillow. This may be different from what's available on other websites or public sources.




