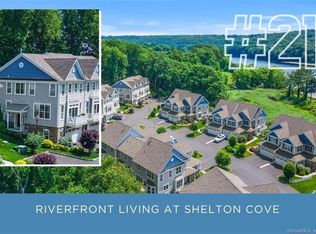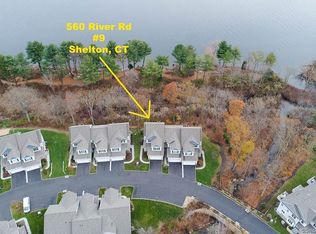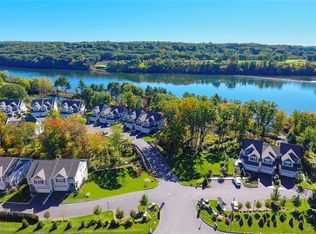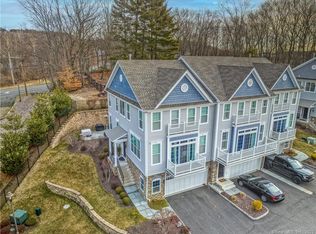Highest and best by 9:00 am 4/20. Welcome to Shelton Cove! This highly desirable end unit with direct river frontage offers low-maintenance, luxury living at it's best. Built by the award-winning Toll Brothers, this pristine unit has numerous upgrades including gorgeous hardwood floors and custom window treatments and lighting fixtures throughout. The story foyer is open to the stunning dining room with tray ceiling. Beyond the dining room is the kitchen and living room with a gas fireplace and great views. The chef's kitchen is outfitted with with Jennaire appliances, a center island and gorgeous granite counters. The dining area sits next to the bow window with stunning views of the water. The deck offers a convenient place for al fresco dining and taking in the sunset in the warmer months. The upper level is home to the primary bedroom with a custom walk-in closet, en-suite bath, and more stunning water views! Two more bedrooms and a full hall bath share this level. The walk-out lower level is fully finished with a family room and a home office with glass barn style sliding doors for privacy. Custom cabinetry lines the wall of the family room with both a wine chiller and a mini fridge. A second full bath on this level offers flexibility in utilizing the space. Outside you will find nature trails, a picnic area, a sandy beach, a private dock and even a kayak storage rack. So many ways to enjoy this beautiful setting!
This property is off market, which means it's not currently listed for sale or rent on Zillow. This may be different from what's available on other websites or public sources.




