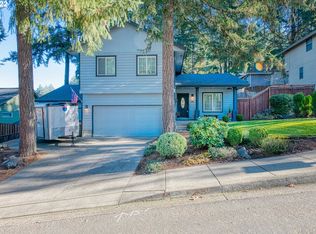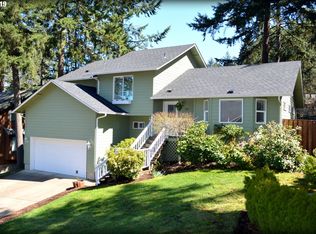Absolutely gorgeous custom home..amazing amenities AND views! large bdrms, 3 full baths, breathtaking master suite. Custom Cherry wood cabinets, granite, very tall/vaulted ceilings, tons of natural light,SS appliances, lrg pantry, 2 gas fireplaces, European sinks, tile & Bamboo laminate flooring, French doors,surround sound, 2 levels living space w/ kitchenette on lower level bonus room upstairs. 4.5 car garage and 35 x 17.5 covered RV parking
This property is off market, which means it's not currently listed for sale or rent on Zillow. This may be different from what's available on other websites or public sources.


