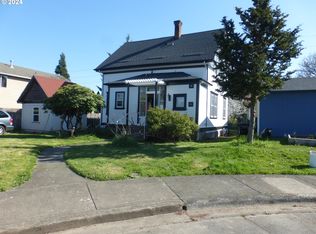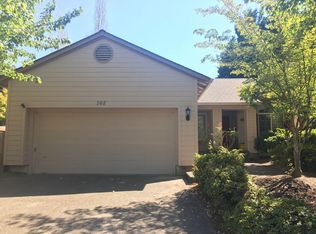Sold
$375,000
560 SW Sutherland Way, Beaverton, OR 97006
3beds
1,188sqft
Residential
Built in 1991
6,098.4 Square Feet Lot
$360,800 Zestimate®
$316/sqft
$2,350 Estimated rent
Home value
$360,800
$339,000 - $382,000
$2,350/mo
Zestimate® history
Loading...
Owner options
Explore your selling options
What's special
Spacious, well-maintained, Ranch home in great neighborhood. Open floor plan with vaulted ceilings and abundant natural light. Fully equipped kitchen includes stainless steel appliances, glass cooktop range, built-in dishwasher, and microwave. New luxury vinyl plant flooring throughout the home. The primary suite has a private remodeled bath, walk-in closet, and vaulted ceiling. Slider to covered patio and large backyard. Nest Thermostat, New roof, siding, double-pane windows in 2020. Newer backslider, front/backdoor, water heater, and furnace. Double car garage. Prime location near shopping, restaurants, parks & schools! NO HOA!
Zillow last checked: 8 hours ago
Listing updated: November 18, 2024 at 12:48am
Listed by:
Marc Fox 503-550-7398,
Keller Williams Realty Portland Premiere,
Mike Mercado-Smith 503-550-7398,
Keller Williams Realty Portland Premiere
Bought with:
Stephanie Partain, 200606226
Partain Properties, LLC
Source: RMLS (OR),MLS#: 24447936
Facts & features
Interior
Bedrooms & bathrooms
- Bedrooms: 3
- Bathrooms: 2
- Full bathrooms: 2
- Main level bathrooms: 2
Primary bedroom
- Features: Bathroom, Ceiling Fan, Ensuite, Vaulted Ceiling, Walkin Closet
- Level: Main
- Area: 156
- Dimensions: 13 x 12
Bedroom 2
- Features: Closet, Vaulted Ceiling
- Level: Main
- Area: 110
- Dimensions: 11 x 10
Bedroom 3
- Features: Closet, Vaulted Ceiling
- Level: Main
- Area: 110
- Dimensions: 11 x 10
Dining room
- Features: Ceiling Fan, Sliding Doors, Vaulted Ceiling
- Level: Main
- Area: 121
- Dimensions: 11 x 11
Family room
- Features: Vaulted Ceiling
- Level: Main
- Area: 255
- Dimensions: 17 x 15
Kitchen
- Features: Dishwasher, Disposal, Microwave, Updated Remodeled, Free Standing Range, Free Standing Refrigerator
- Level: Main
- Area: 182
- Width: 13
Heating
- Forced Air
Cooling
- Heat Pump
Appliances
- Included: Dishwasher, Disposal, Free-Standing Range, Free-Standing Refrigerator, Microwave, Plumbed For Ice Maker, Stainless Steel Appliance(s), Washer/Dryer, Electric Water Heater
- Laundry: Laundry Room
Features
- Ceiling Fan(s), High Ceilings, Vaulted Ceiling(s), Closet, Updated Remodeled, Bathroom, Walk-In Closet(s)
- Doors: Sliding Doors
- Windows: Vinyl Frames
Interior area
- Total structure area: 1,188
- Total interior livable area: 1,188 sqft
Property
Parking
- Total spaces: 2
- Parking features: Driveway, RV Access/Parking, Garage Door Opener, Detached
- Garage spaces: 2
- Has uncovered spaces: Yes
Accessibility
- Accessibility features: Builtin Lighting, Main Floor Bedroom Bath, Minimal Steps, Natural Lighting, One Level, Parking, Utility Room On Main, Accessibility
Features
- Levels: One
- Stories: 1
- Patio & porch: Covered Patio, Patio
- Exterior features: Yard
- Fencing: Fenced
Lot
- Size: 6,098 sqft
- Features: Level, SqFt 5000 to 6999
Details
- Additional structures: RVParking
- Parcel number: R2095364
Construction
Type & style
- Home type: MobileManufactured
- Property subtype: Residential
Materials
- T111 Siding
- Roof: Composition
Condition
- Resale,Updated/Remodeled
- New construction: No
- Year built: 1991
Utilities & green energy
- Sewer: Public Sewer
- Water: Public
- Utilities for property: Cable Connected
Community & neighborhood
Location
- Region: Beaverton
Other
Other facts
- Listing terms: Cash,Conventional,FHA,VA Loan
- Road surface type: Concrete
Price history
| Date | Event | Price |
|---|---|---|
| 11/15/2024 | Sold | $375,000$316/sqft |
Source: | ||
| 10/14/2024 | Pending sale | $375,000$316/sqft |
Source: | ||
| 10/10/2024 | Listed for sale | $375,000+61.3%$316/sqft |
Source: | ||
| 2/28/2020 | Sold | $232,500+1.1%$196/sqft |
Source: | ||
| 1/18/2020 | Pending sale | $229,900$194/sqft |
Source: RE/MAX Equity Group #20083932 Report a problem | ||
Public tax history
| Year | Property taxes | Tax assessment |
|---|---|---|
| 2025 | $3,034 +9.9% | $196,300 +11.6% |
| 2024 | $2,760 +2.9% | $175,930 +3% |
| 2023 | $2,682 +4.4% | $170,810 +3% |
Find assessor info on the county website
Neighborhood: 97006
Nearby schools
GreatSchools rating
- 5/10Orenco Elementary SchoolGrades: K-6Distance: 1.1 mi
- 4/10J W Poynter Middle SchoolGrades: 7-8Distance: 3.7 mi
- 7/10Liberty High SchoolGrades: 9-12Distance: 3.3 mi
Schools provided by the listing agent
- Elementary: Orenco
- Middle: Poynter
- High: Liberty
Source: RMLS (OR). This data may not be complete. We recommend contacting the local school district to confirm school assignments for this home.
Get a cash offer in 3 minutes
Find out how much your home could sell for in as little as 3 minutes with a no-obligation cash offer.
Estimated market value
$360,800
Get a cash offer in 3 minutes
Find out how much your home could sell for in as little as 3 minutes with a no-obligation cash offer.
Estimated market value
$360,800

