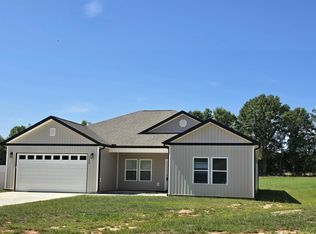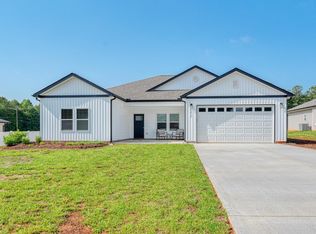Sold for $306,000
$306,000
560 Sand Clay Rd, Chesnee, SC 29323
4beds
1,850sqft
SingleFamily
Built in 2023
1 Acres Lot
$324,900 Zestimate®
$165/sqft
$2,097 Estimated rent
Home value
$324,900
$309,000 - $341,000
$2,097/mo
Zestimate® history
Loading...
Owner options
Explore your selling options
What's special
Call or text 864-323-5958 to schedule a visit!
Welcome to this fresh 2023 ‘Top Of the Hill Lot’ on sand Clay road. This .67 acre lot stands on the highest point of the new builds on this street, and is an arms throw from Hwy 221/11 intersection. This 1850 Square foot, 4 bed, 2 bath modern construction is a black trim on white on the outside and a sleek white with light brown flooring that colors the inside. The quartz countertops and the stainless steel appliances in both the kitchen and baths make for a sharp and exquisite look. Come by and take a look for yourself. This house is Sold By Owner that is willing to make a deal! Message to schedule an appointment for viewing!
Facts & features
Interior
Bedrooms & bathrooms
- Bedrooms: 4
- Bathrooms: 2
- Full bathrooms: 2
Appliances
- Included: Dishwasher, Microwave, Range / Oven
Features
- Basement: None
- Has fireplace: No
Interior area
- Total interior livable area: 1,850 sqft
Property
Features
- Exterior features: Other
Lot
- Size: 1 Acres
Details
- Parcel number: 0050000069205
Construction
Type & style
- Home type: SingleFamily
Materials
- Other
Condition
- Year built: 2023
Community & neighborhood
Location
- Region: Chesnee
Price history
| Date | Event | Price |
|---|---|---|
| 10/24/2025 | Listing removed | $329,900$178/sqft |
Source: | ||
| 7/24/2025 | Listed for sale | $329,900+7.8%$178/sqft |
Source: | ||
| 7/10/2023 | Sold | $306,000+456.4%$165/sqft |
Source: Public Record Report a problem | ||
| 8/20/2021 | Listing removed | -- |
Source: Owner Report a problem | ||
| 5/22/2021 | Listed for sale | $54,999$30/sqft |
Source: Owner Report a problem | ||
Public tax history
| Year | Property taxes | Tax assessment |
|---|---|---|
| 2024 | $1,640 +166.3% | $11,660 -33.3% |
| 2023 | $616 -2.4% | $17,490 +871.7% |
| 2022 | $631 | $1,800 |
Find assessor info on the county website
Neighborhood: 29323
Nearby schools
GreatSchools rating
- 9/10Chesnee Elementary SchoolGrades: PK-5Distance: 3.3 mi
- 6/10Chesnee Middle SchoolGrades: 6-8Distance: 2.6 mi
- 7/10Chesnee High SchoolGrades: 9-12Distance: 2.7 mi
Get a cash offer in 3 minutes
Find out how much your home could sell for in as little as 3 minutes with a no-obligation cash offer.
Estimated market value$324,900
Get a cash offer in 3 minutes
Find out how much your home could sell for in as little as 3 minutes with a no-obligation cash offer.
Estimated market value
$324,900

