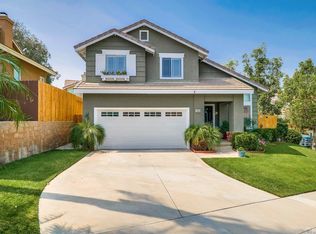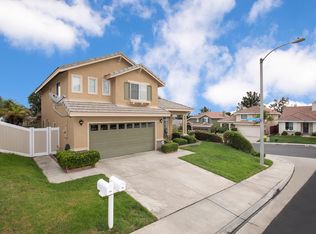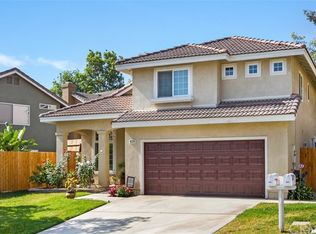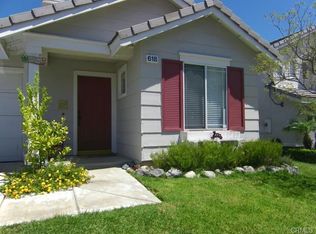Sold for $679,000
Listing Provided by:
Thelecia Dunning DRE #01870572 323-459-7766,
Palma Investments
Bought with: KELLER WILLIAMS EMPIRE ESTATES
$679,000
560 Shenandoah Rd, Corona, CA 92879
3beds
1,449sqft
Single Family Residence
Built in 1997
3,049 Square Feet Lot
$735,800 Zestimate®
$469/sqft
$3,445 Estimated rent
Home value
$735,800
$699,000 - $773,000
$3,445/mo
Zestimate® history
Loading...
Owner options
Explore your selling options
What's special
Welcome to 560 Shenandoah Road, a beautiful traditional two-story home located in Corona Hills. Situated in a picturesque neighborhood known for its tranquility, convenience, and exceptional location. This home features 3 bedrooms, 2.5 bathrooms, a two-car garage with built-in storage, a stylish outdoor living space and central air and heating. Upon entering you are greeted by a bright and airy living room with hardwood flooring, cathedral ceilings, and picture windows that frame a great view of the front lawn and backyard. The adjoining family room has a wood-burning fireplace, large picture windows with a view of the patio, access to a powder room, and an open floor plan that connects to the kitchen. The kitchen features recessed lighting, tile flooring, cream double paneled cabinets, granite counter tops, glass tile back splash, and stainless-steel appliances. Off the kitchen is a sliding door that leads to the outdoor living space with a covered patio, ceiling fans, and a large grass area. The patio furniture and an outdoor entertainment system are included.
Off the living room are stairs leading to the second level with painted wood railings that coordinate with the baseboard trim throughout the living room. The second level presents a master bedroom with an en-suite bathroom, walk-in closet, and vinyl flooring. The two additional bedrooms and guest bathroom are connected by a spacious hallway that also houses both a washer and dryer.
The community offers a park for outdoor leisure activities, natural views of surrounding hills, and suburban charm. The easy accessibility to both the 91 and 15 freeways makes commuting to Orange County and beyond a breeze. Residents of Corona Hills value access to the quality schools in the area and enjoy top-tier dining, shopping, and entertainment venues. All in all, Corona Hills is the perfect community for you and your family.
Zillow last checked: 8 hours ago
Listing updated: October 06, 2025 at 11:27am
Listing Provided by:
Thelecia Dunning DRE #01870572 323-459-7766,
Palma Investments
Bought with:
Christine Bishay, DRE #02167430
KELLER WILLIAMS EMPIRE ESTATES
Source: CRMLS,MLS#: RS24189075 Originating MLS: California Regional MLS
Originating MLS: California Regional MLS
Facts & features
Interior
Bedrooms & bathrooms
- Bedrooms: 3
- Bathrooms: 3
- Full bathrooms: 2
- 1/2 bathrooms: 1
- Main level bathrooms: 1
Primary bedroom
- Features: Primary Suite
Bedroom
- Features: All Bedrooms Up
Other
- Features: Walk-In Closet(s)
Heating
- Central
Cooling
- Central Air
Appliances
- Included: Dishwasher, Gas Oven, Gas Range, Gas Water Heater, Microwave, Refrigerator, Dryer, Washer
Features
- Ceiling Fan(s), Crown Molding, Cathedral Ceiling(s), Separate/Formal Dining Room, Granite Counters, Open Floorplan, Recessed Lighting, Storage, All Bedrooms Up, Primary Suite, Walk-In Closet(s)
- Has fireplace: Yes
- Fireplace features: Family Room
- Common walls with other units/homes: No Common Walls
Interior area
- Total interior livable area: 1,449 sqft
Property
Parking
- Total spaces: 2
- Parking features: Garage - Attached
- Attached garage spaces: 2
Features
- Levels: Two
- Stories: 2
- Entry location: Ground Level
- Pool features: None
- Has view: Yes
- View description: Peek-A-Boo
Lot
- Size: 3,049 sqft
- Features: Back Yard, Front Yard, Sprinklers In Rear, Sprinklers In Front, Landscaped
Details
- Parcel number: 115570032
- Special conditions: Standard
Construction
Type & style
- Home type: SingleFamily
- Architectural style: Patio Home
- Property subtype: Single Family Residence
Condition
- New construction: No
- Year built: 1997
Utilities & green energy
- Sewer: Public Sewer
- Water: Public
Community & neighborhood
Community
- Community features: Curbs, Park, Street Lights, Suburban
Location
- Region: Corona
- Subdivision: Chino Hills
HOA & financial
HOA
- Has HOA: Yes
- HOA fee: $115 monthly
- Amenities included: Picnic Area
- Association name: Corona Hills
Other
Other facts
- Listing terms: Cash,Cash to New Loan,Conventional,Cal Vet Loan,Fannie Mae
Price history
| Date | Event | Price |
|---|---|---|
| 10/21/2025 | Listing removed | $3,500$2/sqft |
Source: CRMLS #IG25227221 Report a problem | ||
| 9/30/2025 | Listed for rent | $3,500$2/sqft |
Source: Zillow Rentals Report a problem | ||
| 11/4/2024 | Sold | $679,000-0.1%$469/sqft |
Source: | ||
| 11/1/2024 | Pending sale | $679,900$469/sqft |
Source: | ||
| 10/7/2024 | Contingent | $679,900$469/sqft |
Source: | ||
Public tax history
| Year | Property taxes | Tax assessment |
|---|---|---|
| 2025 | $8,513 +49.6% | $679,000 +56% |
| 2024 | $5,690 +1.5% | $435,214 +2% |
| 2023 | $5,608 +1.8% | $426,682 +2% |
Find assessor info on the county website
Neighborhood: Corona Hills
Nearby schools
GreatSchools rating
- 5/10William Mckinley Elementary SchoolGrades: K-6Distance: 1 mi
- 3/10Auburndale Intermediate SchoolGrades: 7-8Distance: 2.9 mi
- 7/10Centennial High SchoolGrades: 9-12Distance: 2.2 mi
Get a cash offer in 3 minutes
Find out how much your home could sell for in as little as 3 minutes with a no-obligation cash offer.
Estimated market value
$735,800



