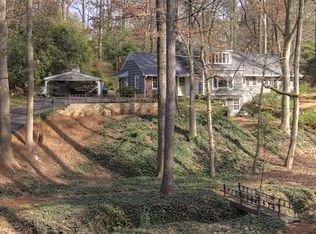Chastain Park! Bright updated eat-in kitchen with cathedral ceiling, Sub Zero, Fisher & Paykel dishwashers, wine cooler, granite and adjacent mud/laundry room. Main floor guest bedroom/office and paneled den all open to backyard oasis. Fun man cave finished daylight basement. Master suite has luxury view of backyard. Come join the amazing park lifestyle-walk to the PATH, playground, public tennis, golf and pool or relax poolside in your private backyard.
This property is off market, which means it's not currently listed for sale or rent on Zillow. This may be different from what's available on other websites or public sources.
