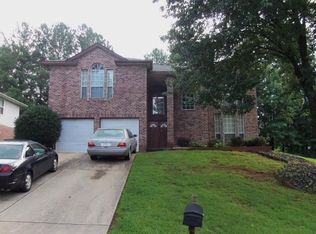Closed
$339,000
560 Woodstone Rd, Lithonia, GA 30058
4beds
2,499sqft
Single Family Residence, Residential
Built in 1987
8,712 Square Feet Lot
$332,300 Zestimate®
$136/sqft
$2,280 Estimated rent
Home value
$332,300
$302,000 - $362,000
$2,280/mo
Zestimate® history
Loading...
Owner options
Explore your selling options
What's special
PRICE REFRESH! Beautifully renovated 4 bedroom, 2.5 bathroom home located in the well-established community of Northshore at the Lakes of Stonebridge. As you enter this refreshingly updated gem, you'll appreciate the abundance of natural sunlight throughout, and the brand new windows, restored hardwood floors, and freshly painted interior. You'll also notice the well-appointed spacious kitchen adorned with bright new quartz countertops, subway tile backsplash, tiled flooring, and newly painted kitchen cabinets.Your guests will also appreciate the updated powder room equipped with new granite countertops, tiled flooring, and bright new LED lighting. The spacious upstairs boasts plenty of room for your family with 3 well accommodating sized secondary bedrooms, new carpet, and a fully renovated full bathroom with a brand new dual vanity, new granite countertops, tiled flooring, and newly tiled shower/tub combo. The spacious tranquil owners suite has a sizable walk-in closet, and a fully renovated primary bathroom that includes a brand new dual vanity, new granite countertops, newly tiled separate tub, and separate newly tiled shower. All the lighting & fixtures have been updated to include new LED lighting, as well as new door hardware, and new garage doors. This home also qualifies for a $10k downpayment assistance grant through Wells Fargo, as well as an additional $5k towards closing costs. Conveniently located to Stone Mountain Park, Grocery stores, and Hwy 78.
Zillow last checked: 8 hours ago
Listing updated: March 25, 2025 at 10:54pm
Listing Provided by:
Damaun Dowdy,
Liftus Realty, LLC
Bought with:
YIHENG PAN, 396731
Elite Progress Realty, LLC
Source: FMLS GA,MLS#: 7521309
Facts & features
Interior
Bedrooms & bathrooms
- Bedrooms: 4
- Bathrooms: 3
- Full bathrooms: 2
- 1/2 bathrooms: 1
Primary bedroom
- Features: Oversized Master
- Level: Oversized Master
Bedroom
- Features: Oversized Master
Primary bathroom
- Features: Double Vanity, Separate Tub/Shower
Dining room
- Features: Open Concept
Kitchen
- Features: Cabinets White, Stone Counters, Pantry, View to Family Room
Heating
- Central, Forced Air
Cooling
- Central Air, Ceiling Fan(s), ENERGY STAR Qualified Equipment
Appliances
- Included: Dishwasher, Gas Range, Microwave
- Laundry: Main Level
Features
- High Ceilings 10 ft Main, Entrance Foyer 2 Story
- Flooring: Ceramic Tile, Hardwood, Carpet
- Basement: None
- Number of fireplaces: 1
- Fireplace features: Gas Starter
- Common walls with other units/homes: No Common Walls
Interior area
- Total structure area: 2,499
- Total interior livable area: 2,499 sqft
- Finished area above ground: 2,499
- Finished area below ground: 0
Property
Parking
- Total spaces: 2
- Parking features: Attached
- Has attached garage: Yes
Accessibility
- Accessibility features: None
Features
- Levels: Two
- Stories: 2
- Patio & porch: Patio
- Exterior features: Lighting, Rain Gutters
- Pool features: None
- Spa features: None
- Fencing: None
- Has view: Yes
- View description: Neighborhood
- Waterfront features: None
- Body of water: None
Lot
- Size: 8,712 sqft
- Features: Back Yard, Landscaped
Details
- Additional structures: None
- Parcel number: 18 026 01 018
- Other equipment: None
- Horse amenities: None
Construction
Type & style
- Home type: SingleFamily
- Architectural style: Traditional
- Property subtype: Single Family Residence, Residential
Materials
- Brick Front, Wood Siding
- Foundation: Pillar/Post/Pier
- Roof: Composition,Shingle
Condition
- Updated/Remodeled
- New construction: No
- Year built: 1987
Utilities & green energy
- Electric: 220 Volts
- Sewer: Public Sewer
- Water: Public
- Utilities for property: Electricity Available, Natural Gas Available, Water Available
Green energy
- Energy efficient items: Appliances, Insulation, Water Heater, Thermostat
- Energy generation: None
Community & neighborhood
Security
- Security features: Security Service, Smoke Detector(s)
Community
- Community features: Clubhouse, Homeowners Assoc, Near Public Transport, Tennis Court(s)
Location
- Region: Lithonia
- Subdivision: Northshore/The Lakes/Stonebridge
HOA & financial
HOA
- Has HOA: Yes
- HOA fee: $425 annually
Other
Other facts
- Road surface type: Asphalt
Price history
| Date | Event | Price |
|---|---|---|
| 3/21/2025 | Sold | $339,000-0.3%$136/sqft |
Source: | ||
| 3/2/2025 | Pending sale | $339,900$136/sqft |
Source: | ||
| 2/14/2025 | Price change | $339,900-2.3%$136/sqft |
Source: | ||
| 2/7/2025 | Listed for sale | $347,900+0.9%$139/sqft |
Source: | ||
| 2/4/2025 | Listing removed | $344,900$138/sqft |
Source: | ||
Public tax history
| Year | Property taxes | Tax assessment |
|---|---|---|
| 2025 | -- | $124,000 +15.2% |
| 2024 | $3,236 +27% | $107,600 +2.2% |
| 2023 | $2,548 -15.3% | $105,320 +4.9% |
Find assessor info on the county website
Neighborhood: 30058
Nearby schools
GreatSchools rating
- 4/10Princeton Elementary SchoolGrades: PK-5Distance: 1.7 mi
- 6/10Stephenson Middle SchoolGrades: 6-8Distance: 1.1 mi
- 3/10Stephenson High SchoolGrades: 9-12Distance: 1.6 mi
Schools provided by the listing agent
- Elementary: Princeton
- Middle: Stephenson
- High: Stephenson
Source: FMLS GA. This data may not be complete. We recommend contacting the local school district to confirm school assignments for this home.
Get a cash offer in 3 minutes
Find out how much your home could sell for in as little as 3 minutes with a no-obligation cash offer.
Estimated market value
$332,300
Get a cash offer in 3 minutes
Find out how much your home could sell for in as little as 3 minutes with a no-obligation cash offer.
Estimated market value
$332,300
