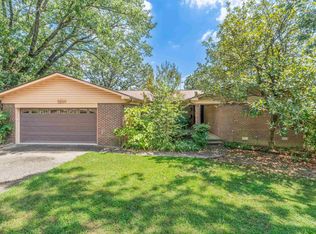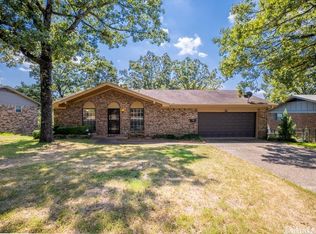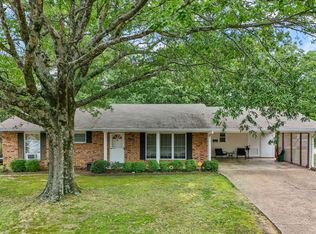Closed
$210,000
5600 Belle Point Rd, N Little Rock, AR 72116
3beds
1,823sqft
Single Family Residence
Built in 1971
0.41 Acres Lot
$212,800 Zestimate®
$115/sqft
$1,617 Estimated rent
Home value
$212,800
$192,000 - $238,000
$1,617/mo
Zestimate® history
Loading...
Owner options
Explore your selling options
What's special
Welcome to this charming one-story home in the desirable Park Hill neighborhood of North Little Rock! This 3-bedroom, 2-bathroom property offers a spacious layout with an oversized laundry room—perfect for additional storage, a craft space, or home office. The kitchen features abundant cabinetry, a gas cooktop, and a convenient wall oven. Enjoy outdoor living on the large backyard deck, ideal for entertaining or relaxing. A 2-car garage completes this wonderful home. Conveniently located near shopping, dining, and parks—don’t miss it!
Zillow last checked: 8 hours ago
Listing updated: November 05, 2025 at 03:08pm
Listed by:
Robert A Richardson 501-580-1808,
Crye-Leike REALTORS Kanis Branch
Bought with:
Ken Maier, AR
Keller Williams Realty
Source: CARMLS,MLS#: 25024598
Facts & features
Interior
Bedrooms & bathrooms
- Bedrooms: 3
- Bathrooms: 2
- Full bathrooms: 2
Dining room
- Features: Living/Dining Combo, Breakfast Bar
Heating
- Natural Gas
Cooling
- Electric
Appliances
- Included: Gas Range, Dishwasher, Disposal, Oven, Gas Water Heater
- Laundry: Washer Hookup, Electric Dryer Hookup, Laundry Room
Features
- Walk-In Closet(s), Ceiling Fan(s), Breakfast Bar, Sheet Rock, Primary Bedroom/Main Lv, 3 Bedrooms Same Level
- Flooring: Carpet, Tile, Parquet
- Has fireplace: Yes
- Fireplace features: Woodburning-Site-Built
Interior area
- Total structure area: 1,823
- Total interior livable area: 1,823 sqft
Property
Parking
- Total spaces: 2
- Parking features: Garage, Two Car, Garage Door Opener
- Has garage: Yes
Features
- Levels: One
- Stories: 1
- Patio & porch: Deck
- Exterior features: Rain Gutters
Lot
- Size: 0.41 Acres
- Features: Sloped, Level, Subdivided, Sloped Down
Details
- Parcel number: 33N0181513800
Construction
Type & style
- Home type: SingleFamily
- Architectural style: Traditional
- Property subtype: Single Family Residence
Materials
- Foundation: Crawl Space
- Roof: Composition
Condition
- New construction: No
- Year built: 1971
Utilities & green energy
- Electric: Elec-Municipal (+Entergy)
- Gas: Gas-Natural
- Sewer: Public Sewer
- Water: Public
- Utilities for property: Natural Gas Connected
Community & neighborhood
Location
- Region: N Little Rock
- Subdivision: PARK HILL
HOA & financial
HOA
- Has HOA: No
Other
Other facts
- Listing terms: VA Loan,FHA,Conventional,Cash
- Road surface type: Paved
Price history
| Date | Event | Price |
|---|---|---|
| 10/31/2025 | Sold | $210,000-4.5%$115/sqft |
Source: | ||
| 8/19/2025 | Price change | $220,000-2.2%$121/sqft |
Source: | ||
| 7/9/2025 | Price change | $225,000-2.2%$123/sqft |
Source: | ||
| 6/22/2025 | Listed for sale | $230,000+253.8%$126/sqft |
Source: | ||
| 2/27/2015 | Sold | $65,000-55.1%$36/sqft |
Source: Agent Provided Report a problem | ||
Public tax history
| Year | Property taxes | Tax assessment |
|---|---|---|
| 2024 | $1,433 +0.6% | $28,940 +4.6% |
| 2023 | $1,424 +2.5% | $27,680 +4.8% |
| 2022 | $1,390 +6.4% | $26,420 +5% |
Find assessor info on the county website
Neighborhood: 72116
Nearby schools
GreatSchools rating
- 7/10Crestwood Elementary SchoolGrades: K-5Distance: 0.5 mi
- 3/10Lakewood Middle SchoolGrades: 7-8Distance: 1.8 mi
- 3/10North Little Rock High SchoolGrades: 9-12Distance: 2.2 mi
Get pre-qualified for a loan
At Zillow Home Loans, we can pre-qualify you in as little as 5 minutes with no impact to your credit score.An equal housing lender. NMLS #10287.
Sell for more on Zillow
Get a Zillow Showcase℠ listing at no additional cost and you could sell for .
$212,800
2% more+$4,256
With Zillow Showcase(estimated)$217,056


