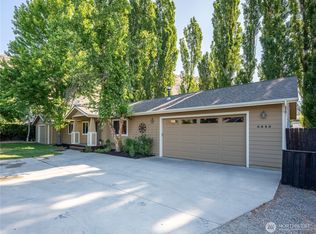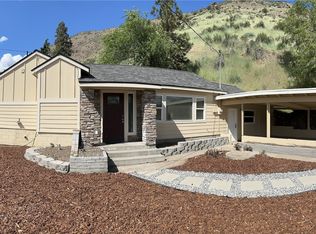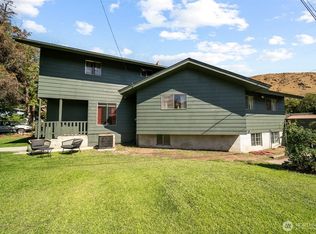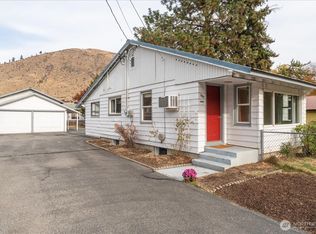Sold
Listed by:
Adam Franklin,
Alpine Group
Bought with: John L. Scott Wenatchee
$585,000
5600 E Cashmere Road, Cashmere, WA 98815
3beds
2,846sqft
Single Family Residence
Built in 1959
0.7 Acres Lot
$587,800 Zestimate®
$206/sqft
$2,716 Estimated rent
Home value
$587,800
$511,000 - $676,000
$2,716/mo
Zestimate® history
Loading...
Owner options
Explore your selling options
What's special
Discover this charming 2846 sq ft home on a quiet dead-end street, offering a peaceful location just moments from town amenities and the highway (without the noise!). This 3-bedroom, 1.75-bath residence sits on a spacious 0.7-acre lot, featuring a large backyard with a view perfect for outdoor enjoyment. Inside, you'll appreciate the expansive basement with two versatile rooms, providing ample space for your needs. An irrigation well is a great bonus for maintaining the lush grounds.
Zillow last checked: 8 hours ago
Listing updated: October 10, 2025 at 04:02am
Listed by:
Adam Franklin,
Alpine Group
Bought with:
Karie S. Rolen, 49963
John L. Scott Wenatchee
Source: NWMLS,MLS#: 2395533
Facts & features
Interior
Bedrooms & bathrooms
- Bedrooms: 3
- Bathrooms: 2
- Full bathrooms: 1
- 3/4 bathrooms: 1
- Main level bathrooms: 1
- Main level bedrooms: 3
Bedroom
- Level: Main
Bedroom
- Level: Main
Bedroom
- Level: Main
Bathroom full
- Level: Main
Bathroom three quarter
- Level: Lower
Other
- Level: Lower
Dining room
- Level: Main
Entry hall
- Level: Main
Living room
- Level: Main
Rec room
- Level: Lower
Utility room
- Level: Lower
Heating
- Forced Air, Electric
Cooling
- Central Air
Appliances
- Included: Dishwasher(s), Dryer(s), Microwave(s), Refrigerator(s), Stove(s)/Range(s), Washer(s)
Features
- Flooring: Concrete, Laminate, Vinyl, Carpet
- Windows: Double Pane/Storm Window
- Basement: Partially Finished
- Has fireplace: No
- Fireplace features: Electric
Interior area
- Total structure area: 2,846
- Total interior livable area: 2,846 sqft
Property
Parking
- Total spaces: 2
- Parking features: Attached Garage
- Attached garage spaces: 2
Features
- Levels: One
- Stories: 1
- Entry location: Main
- Patio & porch: Double Pane/Storm Window
- Has view: Yes
- View description: Mountain(s), Territorial
Lot
- Size: 0.70 Acres
- Features: Dead End Street, Cable TV, Deck, Fenced-Fully, High Speed Internet, Outbuildings, Patio, Sprinkler System
- Topography: Level
- Residential vegetation: Garden Space
Details
- Parcel number: 231904140550
- Zoning: SF
- Zoning description: Jurisdiction: City
- Special conditions: Standard
Construction
Type & style
- Home type: SingleFamily
- Property subtype: Single Family Residence
Materials
- Wood Products
- Foundation: Poured Concrete
- Roof: Composition
Condition
- Year built: 1959
Utilities & green energy
- Sewer: Sewer Connected
- Water: Public
Community & neighborhood
Location
- Region: Cashmere
- Subdivision: Cashmere
Other
Other facts
- Listing terms: Cash Out,Conventional
- Cumulative days on market: 56 days
Price history
| Date | Event | Price |
|---|---|---|
| 9/9/2025 | Sold | $585,000-6.4%$206/sqft |
Source: | ||
| 8/15/2025 | Pending sale | $625,000$220/sqft |
Source: | ||
| 7/7/2025 | Price change | $625,000-3.7%$220/sqft |
Source: | ||
| 6/20/2025 | Listed for sale | $649,000$228/sqft |
Source: | ||
Public tax history
| Year | Property taxes | Tax assessment |
|---|---|---|
| 2024 | $2,466 -10.8% | $291,191 -5.8% |
| 2023 | $2,764 +0.6% | $308,995 +4.5% |
| 2022 | $2,747 -5.6% | $295,805 +3.3% |
Find assessor info on the county website
Neighborhood: 98815
Nearby schools
GreatSchools rating
- 7/10Vale Elementary SchoolGrades: PK-4Distance: 0.7 mi
- 7/10Cashmere Middle SchoolGrades: 5-8Distance: 1 mi
- 7/10Cashmere High SchoolGrades: 9-12Distance: 1.2 mi
Get pre-qualified for a loan
At Zillow Home Loans, we can pre-qualify you in as little as 5 minutes with no impact to your credit score.An equal housing lender. NMLS #10287.



