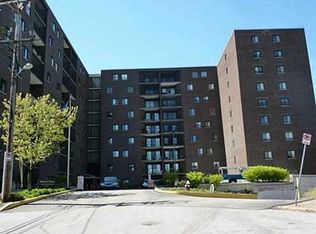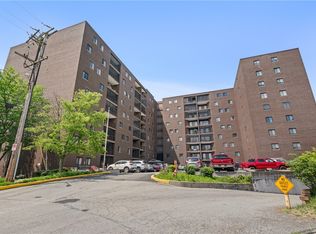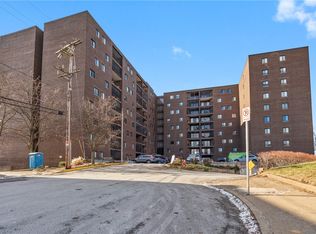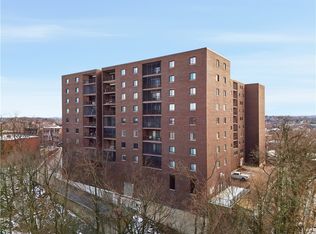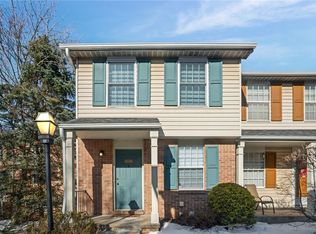Simple living at the highly sought after Imperial House awaits you. This main floor unit is easily accessible without the elevator. Fresh paint and new luxury vinyl flooring throughout the main living space, you won't want to miss this one! The galley style kitchen offers stainless Frigidaire appliances and cabinetry with pull out drawers for organized storage. 2 spacious bedrooms with newly installed neutral carpeting. The primary suite features ample closet space leading to a full bath. Perfectly situated in the heart of Squirrel Hill near Murray Ave shops and eateries. The Imperial House boasts an array of thoughtful amenities including a secure building, heated indoor pool, fitness center with sauna, event room with kitchen, and overnight guest suite (fee applies). Monthly maintenance fee includes everything except electric, cable, and parking ($60/mo) Convenient to all that Pittsburgh has to offer- universities, hospitals, places of worship, shopping, dining and entertainment.
For sale
Price cut: $2.5K (2/8)
$292,500
5600 Munhall Rd APT 201, Pittsburgh, PA 15217
2beds
1,100sqft
Est.:
Condominium
Built in 1963
-- sqft lot
$292,900 Zestimate®
$266/sqft
$633/mo HOA
What's special
Fresh paintMain floor unitStainless frigidaire appliancesNew luxury vinyl flooringAmple closet spaceNeutral carpetingSpacious bedrooms
- 274 days |
- 427 |
- 6 |
Likely to sell faster than
Zillow last checked: 8 hours ago
Listing updated: February 07, 2026 at 04:45pm
Listed by:
Devin Canofari 412-521-1000,
RE/MAX REALTY BROKERS 412-521-1000
Source: WPMLS,MLS#: 1702947 Originating MLS: West Penn Multi-List
Originating MLS: West Penn Multi-List
Tour with a local agent
Facts & features
Interior
Bedrooms & bathrooms
- Bedrooms: 2
- Bathrooms: 2
- Full bathrooms: 2
Primary bedroom
- Level: Main
- Dimensions: 12x16
Bedroom 2
- Level: Main
- Dimensions: 11x16
Dining room
- Level: Main
- Dimensions: 9x8
Kitchen
- Level: Main
- Dimensions: 9x8
Living room
- Level: Main
- Dimensions: 16x14
Heating
- Electric, Forced Air
Cooling
- Central Air
Appliances
- Included: Some Electric Appliances, Dishwasher, Microwave, Refrigerator, Stove
Features
- Flooring: Ceramic Tile, Vinyl, Carpet
- Has basement: No
- Has fireplace: No
Interior area
- Total structure area: 1,100
- Total interior livable area: 1,100 sqft
Property
Parking
- Parking features: Parking Fee
Lot
- Size: 121.97 Square Feet
- Dimensions: 0.0028
Details
- Parcel number: 0086P00150020100
Construction
Type & style
- Home type: Condo
- Architectural style: Contemporary,High Rise
- Property subtype: Condominium
- Attached to another structure: Yes
Materials
- Brick
- Roof: Asphalt
Condition
- Resale
- Year built: 1963
Utilities & green energy
- Sewer: Public Sewer
- Water: Public
Community & HOA
Community
- Features: Public Transportation
- Subdivision: Imperial House
HOA
- Has HOA: Yes
- HOA fee: $633 monthly
Location
- Region: Pittsburgh
Financial & listing details
- Price per square foot: $266/sqft
- Tax assessed value: $119,200
- Annual tax amount: $2,746
- Date on market: 5/27/2025
Estimated market value
$292,900
$278,000 - $308,000
$1,986/mo
Price history
Price history
| Date | Event | Price |
|---|---|---|
| 2/8/2026 | Price change | $292,500-0.8%$266/sqft |
Source: | ||
| 10/22/2025 | Price change | $295,000-3.2%$268/sqft |
Source: | ||
| 9/1/2025 | Price change | $304,900-1.6%$277/sqft |
Source: | ||
| 7/2/2025 | Price change | $309,900-1.6%$282/sqft |
Source: | ||
| 5/27/2025 | Listed for sale | $315,000+37.6%$286/sqft |
Source: | ||
| 6/28/2017 | Sold | $229,000+148.9%$208/sqft |
Source: | ||
| 2/27/2002 | Sold | $92,000$84/sqft |
Source: WPMLS #354418 Report a problem | ||
Public tax history
Public tax history
| Year | Property taxes | Tax assessment |
|---|---|---|
| 2025 | $2,934 +6.8% | $119,200 |
| 2024 | $2,746 +387.1% | $119,200 |
| 2023 | $564 | $119,200 |
| 2022 | $564 | $119,200 |
| 2021 | $564 +2% | $119,200 |
| 2020 | $553 -2% | $119,200 |
| 2019 | $564 -79.1% | $119,200 |
| 2018 | $2,698 | $119,200 |
| 2017 | $2,698 +378.4% | $119,200 |
| 2016 | $564 -78.6% | $119,200 |
| 2015 | $2,638 | $119,200 |
| 2014 | -- | $119,200 |
| 2013 | -- | $119,200 +7.9% |
| 2012 | -- | $110,500 |
| 2011 | -- | $110,500 |
| 2010 | -- | $110,500 |
| 2009 | -- | $110,500 |
| 2008 | -- | $110,500 |
| 2007 | -- | $110,500 |
| 2006 | -- | $110,500 |
| 2005 | -- | $110,500 |
| 2004 | -- | $110,500 |
| 2003 | -- | $110,500 |
| 2002 | -- | $110,500 |
Find assessor info on the county website
BuyAbility℠ payment
Est. payment
$2,397/mo
Principal & interest
$1384
HOA Fees
$633
Property taxes
$380
Climate risks
Neighborhood: Squirrel Hill South
Nearby schools
GreatSchools rating
- 7/10Pittsburgh Colfax K-8Grades: K-8Distance: 0.6 mi
- 4/10Pittsburgh Allderdice High SchoolGrades: 9-12Distance: 0.5 mi
- 8/10Pittsburgh Science And Technology Academy 6-12Grades: PK,6-12Distance: 1.8 mi
Schools provided by the listing agent
- District: Pittsburgh
Source: WPMLS. This data may not be complete. We recommend contacting the local school district to confirm school assignments for this home.
