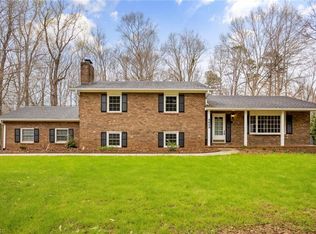Sold for $350,000
$350,000
5600 Phillips Bridge Rd, Winston Salem, NC 27104
3beds
2,166sqft
Stick/Site Built, Residential, Single Family Residence
Built in 1986
0.53 Acres Lot
$347,800 Zestimate®
$--/sqft
$2,095 Estimated rent
Home value
$347,800
$316,000 - $379,000
$2,095/mo
Zestimate® history
Loading...
Owner options
Explore your selling options
What's special
Welcome home to this incredible property offering 3 bedrooms, 2.5 bathrooms on over half an acre! You'll be greeted by an entry foyer leading to the spacious great room with fireplace, a gorgeous sunroom, a formal dining room, and a kitchen with a breakfast nook all on the main floor. Top floor bedrooms, including the primary with a private ensuite and walk-in closet. Plus a finished basement! Entertain on the back deck overlooking the lush backyard with plenty of room for gardening, or your outdoor hobbies, and a utility shed with power! 2-car attached garage with plenty of parking space in the driveway. Many updates include: freshly painted (2024), septic pumped (2023), bathrooms updated (2020), and so much more!
Zillow last checked: 8 hours ago
Listing updated: June 27, 2025 at 01:09pm
Listed by:
Tracy Edwards 336-865-2510,
Redfin Corporation
Bought with:
Jesus Sandoval, 339289
eXp Realty
Source: Triad MLS,MLS#: 1182064 Originating MLS: Winston-Salem
Originating MLS: Winston-Salem
Facts & features
Interior
Bedrooms & bathrooms
- Bedrooms: 3
- Bathrooms: 3
- Full bathrooms: 2
- 1/2 bathrooms: 1
- Main level bathrooms: 1
Primary bedroom
- Level: Second
- Dimensions: 13 x 16
Bedroom 2
- Level: Second
- Dimensions: 12 x 11
Bedroom 3
- Level: Second
- Dimensions: 12 x 11
Bonus room
- Level: Basement
- Dimensions: 12 x 12
Kitchen
- Level: Main
- Dimensions: 8 x 12
Living room
- Level: Main
- Dimensions: 13 x 23
Sunroom
- Level: Main
- Dimensions: 12 x 11
Heating
- Forced Air, Electric
Cooling
- Central Air
Appliances
- Included: Dishwasher, Free-Standing Range, Electric Water Heater
- Laundry: Dryer Connection, Main Level, Washer Hookup
Features
- Ceiling Fan(s), Dead Bolt(s)
- Flooring: Carpet, Tile, Wood
- Basement: Finished, Basement
- Number of fireplaces: 1
- Fireplace features: Gas Log, Great Room
Interior area
- Total structure area: 2,166
- Total interior livable area: 2,166 sqft
- Finished area above ground: 1,945
- Finished area below ground: 221
Property
Parking
- Total spaces: 2
- Parking features: Driveway, Garage, Attached, Basement
- Attached garage spaces: 2
- Has uncovered spaces: Yes
Features
- Levels: Two
- Stories: 2
- Pool features: None
Lot
- Size: 0.53 Acres
Details
- Parcel number: 5895527360
- Zoning: RS9
- Special conditions: Owner Sale
Construction
Type & style
- Home type: SingleFamily
- Architectural style: Transitional
- Property subtype: Stick/Site Built, Residential, Single Family Residence
Materials
- Brick, Vinyl Siding
Condition
- Year built: 1986
Utilities & green energy
- Sewer: Septic Tank
- Water: Public
Community & neighborhood
Location
- Region: Winston Salem
- Subdivision: Valley Stream Farms
Other
Other facts
- Listing agreement: Exclusive Right To Sell
- Listing terms: Cash,Conventional,FHA,VA Loan
Price history
| Date | Event | Price |
|---|---|---|
| 6/27/2025 | Sold | $350,000 |
Source: | ||
| 6/6/2025 | Pending sale | $350,000 |
Source: | ||
| 5/30/2025 | Listed for sale | $350,000+150% |
Source: | ||
| 7/23/1999 | Sold | $140,000+3.8%$65/sqft |
Source: Public Record Report a problem | ||
| 7/24/1998 | Sold | $134,900 |
Source: | ||
Public tax history
| Year | Property taxes | Tax assessment |
|---|---|---|
| 2025 | $3,796 +49.1% | $344,400 +89.8% |
| 2024 | $2,546 +4.8% | $181,500 |
| 2023 | $2,430 +1.9% | $181,500 |
Find assessor info on the county website
Neighborhood: 27104
Nearby schools
GreatSchools rating
- 9/10Meadowlark ElementaryGrades: PK-5Distance: 1.2 mi
- 4/10Meadowlark MiddleGrades: 6-8Distance: 1.3 mi
- 7/10Early College Of Forsyth CountyGrades: 9-12Distance: 5.5 mi
Get a cash offer in 3 minutes
Find out how much your home could sell for in as little as 3 minutes with a no-obligation cash offer.
Estimated market value$347,800
Get a cash offer in 3 minutes
Find out how much your home could sell for in as little as 3 minutes with a no-obligation cash offer.
Estimated market value
$347,800
