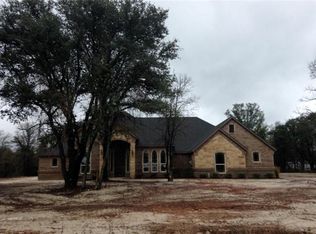Sold
Price Unknown
5600 Weiland Rd, Weatherford, TX 76088
3beds
2,084sqft
Single Family Residence
Built in 2018
2 Acres Lot
$569,800 Zestimate®
$--/sqft
$3,171 Estimated rent
Home value
$569,800
$530,000 - $610,000
$3,171/mo
Zestimate® history
Loading...
Owner options
Explore your selling options
What's special
Welcome to 5600 Weiland Rd. An elegant retreat nestled on 2 peaceful acres in Weatherford, TX. Built in 2019, this beautifully maintained home offers 3 bedrooms, 2 bathrooms, an office or an extra bedroom. and over 2,000 sq ft of thoughtfully designed living space. Step inside to a beautiful layout with abundant natural light, a spacious kitchen with modern finishes, and a cozy living area perfect for gathering. The split-bedroom floorplan provides privacy, while the large primary suite features a spa-like bath and generous closet. Outside, enjoy expansive views, mature trees, and a 30x30 shop, ideal for hobbies, storage, or business use. With room to grow and no city restrictions, this property blends comfort, freedom, and charm just minutes from town.
Zillow last checked: 8 hours ago
Listing updated: November 25, 2025 at 08:25am
Listed by:
Leslie Ramirez 0717165 (940)550-5019,
HARBCO Realty 940-550-5019,
Albert Ramirez 0627242 817-629-7127,
HARBCO Realty
Bought with:
Promise Crews
Monument Realty
Source: NTREIS,MLS#: 21013622
Facts & features
Interior
Bedrooms & bathrooms
- Bedrooms: 3
- Bathrooms: 2
- Full bathrooms: 2
Primary bedroom
- Features: Ceiling Fan(s), Double Vanity, Garden Tub/Roman Tub, Separate Shower, Walk-In Closet(s)
- Level: First
- Dimensions: 16 x 18
Living room
- Features: Fireplace
- Level: First
- Dimensions: 18 x 23
Office
- Features: Ceiling Fan(s)
- Level: First
- Dimensions: 11 x 11
Heating
- Central, Electric, Fireplace(s)
Cooling
- Central Air, Ceiling Fan(s), Electric
Appliances
- Included: Dishwasher, Electric Range, Disposal
- Laundry: Electric Dryer Hookup, Laundry in Utility Room
Features
- Built-in Features, Decorative/Designer Lighting Fixtures, Double Vanity, Eat-in Kitchen, Granite Counters, Pantry, Walk-In Closet(s)
- Flooring: Carpet, Tile
- Has basement: No
- Number of fireplaces: 1
- Fireplace features: Gas
Interior area
- Total interior livable area: 2,084 sqft
Property
Parking
- Total spaces: 2
- Parking features: Covered, Door-Single, Driveway, Garage, Garage Door Opener, Garage Faces Side, Boat, RV Access/Parking
- Attached garage spaces: 2
- Has uncovered spaces: Yes
Features
- Levels: One
- Stories: 1
- Patio & porch: Rear Porch, Covered
- Exterior features: Rain Gutters, Storage
- Pool features: None
Lot
- Size: 2 Acres
- Features: Acreage, Back Yard, Lawn, Landscaped, Many Trees
Details
- Additional structures: Garage(s), Poultry Coop, RV/Boat Storage, Workshop
- Parcel number: R000099470
Construction
Type & style
- Home type: SingleFamily
- Architectural style: Contemporary/Modern,Detached
- Property subtype: Single Family Residence
Materials
- Foundation: Slab
- Roof: Composition
Condition
- Year built: 2018
Community & neighborhood
Location
- Region: Weatherford
- Subdivision: None
Other
Other facts
- Listing terms: Cash,Conventional,FHA,VA Loan
Price history
| Date | Event | Price |
|---|---|---|
| 11/24/2025 | Sold | -- |
Source: NTREIS #21013622 Report a problem | ||
| 9/8/2025 | Contingent | $572,000$274/sqft |
Source: NTREIS #21013622 Report a problem | ||
| 9/8/2025 | Listed for sale | $572,000$274/sqft |
Source: NTREIS #21013622 Report a problem | ||
| 8/19/2025 | Listing removed | $572,000$274/sqft |
Source: NTREIS #21013622 Report a problem | ||
| 7/26/2025 | Listed for sale | $572,000$274/sqft |
Source: NTREIS #21013622 Report a problem | ||
Public tax history
| Year | Property taxes | Tax assessment |
|---|---|---|
| 2025 | $5,911 +4.2% | $457,350 -12.3% |
| 2024 | $5,671 +12.7% | $521,330 |
| 2023 | $5,033 -9.2% | $521,330 +61% |
Find assessor info on the county website
Neighborhood: 76088
Nearby schools
GreatSchools rating
- 6/10Seguin Elementary SchoolGrades: PK-5Distance: 5.7 mi
- 6/10Tison Middle SchoolGrades: 6-8Distance: 6.5 mi
- 4/10Weatherford High SchoolGrades: 9-12Distance: 9.5 mi
Schools provided by the listing agent
- Elementary: Seguin
- Middle: Tison
- High: Weatherford
- District: Weatherford ISD
Source: NTREIS. This data may not be complete. We recommend contacting the local school district to confirm school assignments for this home.
Get a cash offer in 3 minutes
Find out how much your home could sell for in as little as 3 minutes with a no-obligation cash offer.
Estimated market value$569,800
Get a cash offer in 3 minutes
Find out how much your home could sell for in as little as 3 minutes with a no-obligation cash offer.
Estimated market value
$569,800
