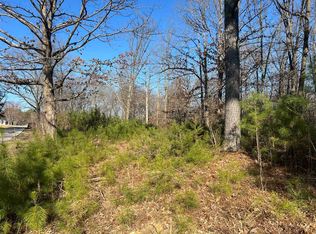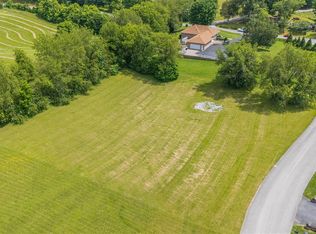Sold for $445,000
$445,000
5601 Cemetery Rd, Bowling Green, KY 42103
3beds
3,038sqft
Single Family Residence
Built in 1970
1 Acres Lot
$448,000 Zestimate®
$146/sqft
$1,972 Estimated rent
Home value
$448,000
$376,000 - $529,000
$1,972/mo
Zestimate® history
Loading...
Owner options
Explore your selling options
What's special
WELCOME HOME! ARE YOU LOOKING FOR A WELL MAINTAINED 3 BED 2 BATH ONE LEVEL HOME WITH WALKOUT BASEMENT? THIS HOMES SITS ON A 1 ACRE CORNER LOT AND HAS A STONE FRONT PORCH AND A SUNROOM THAT LEADS OUT TO YOUR LARGE COMPOSITE DECK. ENTERTAIN IN THE OPEN AREA OFF THE KITCHEN, IN THE BASEMENT, OUTSIDE ON THE DECK OR BY THE LARGE FIRE PIT IN THE BACK YARD.
Zillow last checked: 8 hours ago
Listing updated: April 30, 2025 at 12:22pm
Listed by:
Christine A Siegle 270-779-0209,
Keller Williams First Choice R,
Frederick Siegle 270-799-9247,
Keller Williams First Choice R
Bought with:
Chloe Pentecost, 290630
Crye-Leike Executive Realty
Source: RASK,MLS#: RA20251529
Facts & features
Interior
Bedrooms & bathrooms
- Bedrooms: 3
- Bathrooms: 2
- Full bathrooms: 2
- Main level bathrooms: 1
- Main level bedrooms: 2
Primary bedroom
- Level: Basement
- Area: 172.8
- Dimensions: 14.4 x 12
Bedroom 2
- Level: Main
- Area: 138.06
- Dimensions: 11.8 x 11.7
Bedroom 3
- Level: Main
- Area: 165.2
- Dimensions: 14 x 11.8
Primary bathroom
- Level: Basement
Bathroom
- Features: Tub/Shower Combo
Dining room
- Level: Main
- Area: 285.98
- Dimensions: 18.1 x 15.8
Family room
- Level: Basement
- Area: 516
- Dimensions: 34.4 x 15
Kitchen
- Features: Granite Counters, Pantry
- Level: Main
- Area: 257.54
- Dimensions: 16.3 x 15.8
Living room
- Level: Main
- Area: 327.61
- Dimensions: 18.1 x 18.1
Basement
- Area: 1134
Heating
- Forced Air, Gas
Cooling
- Central Air
Appliances
- Included: Built In Wall Oven, Cooktop, Dishwasher, Disposal, Microwave, Electric Range, Range Hood, Refrigerator, Smooth Top Range, Electric Water Heater
- Laundry: Other
Features
- Ceiling Fan(s), Chandelier, Tray Ceiling(s), Walls (Dry Wall), Kitchen/Dining Combo
- Flooring: Carpet, Hardwood, Laminate, Tile
- Windows: Thermo Pane Windows, Blinds
- Basement: Finished-Full,Walk-Out Access
- Has fireplace: Yes
- Fireplace features: Gas
Interior area
- Total structure area: 3,038
- Total interior livable area: 3,038 sqft
Property
Parking
- Total spaces: 1.5
- Parking features: Attached Carport
- Carport spaces: 1.5
Accessibility
- Accessibility features: None
Features
- Levels: One and One Half
- Patio & porch: Deck, Porch
- Exterior features: Mature Trees, Outdoor Lighting
- Fencing: None
- Body of water: None
Lot
- Size: 1 Acres
- Features: Trees, Corner Lot, County, Subdivided
Details
- Additional structures: Sun Room
- Parcel number: 065A04001
Construction
Type & style
- Home type: SingleFamily
- Property subtype: Single Family Residence
Materials
- Brick
- Foundation: Brick/Mortar
- Roof: Dimensional
Condition
- New Construction
- New construction: No
- Year built: 1970
Utilities & green energy
- Sewer: Septic Tank
- Water: County
- Utilities for property: Cable Available, Electricity Available, Natural Gas
Community & neighborhood
Security
- Security features: Smoke Detector(s)
Location
- Region: Bowling Green
- Subdivision: Fountain Trace
HOA & financial
HOA
- Has HOA: Yes
Other
Other facts
- Price range: $450K - $445K
- Road surface type: Asphalt
Price history
| Date | Event | Price |
|---|---|---|
| 4/28/2025 | Sold | $445,000-1.1%$146/sqft |
Source: | ||
| 3/24/2025 | Listed for sale | $449,999$148/sqft |
Source: | ||
| 3/18/2025 | Listing removed | -- |
Source: Owner Report a problem | ||
| 2/27/2025 | Listed for sale | $449,999$148/sqft |
Source: Owner Report a problem | ||
| 2/17/2025 | Listing removed | -- |
Source: Owner Report a problem | ||
Public tax history
| Year | Property taxes | Tax assessment |
|---|---|---|
| 2023 | $2,580 +7% | $295,000 |
| 2022 | $2,411 +0.4% | $295,000 |
| 2021 | $2,403 +18.2% | $295,000 +19.1% |
Find assessor info on the county website
Neighborhood: 42103
Nearby schools
GreatSchools rating
- 6/10Cumberland Trace Elementary SchoolGrades: PK-6Distance: 2.3 mi
- 10/10Drakes Creek Middle SchoolGrades: 7-8Distance: 4.1 mi
- 9/10Greenwood High SchoolGrades: 9-12Distance: 4 mi
Schools provided by the listing agent
- Elementary: Alvaton
- Middle: Drakes Creek
- High: Greenwood
Source: RASK. This data may not be complete. We recommend contacting the local school district to confirm school assignments for this home.
Get pre-qualified for a loan
At Zillow Home Loans, we can pre-qualify you in as little as 5 minutes with no impact to your credit score.An equal housing lender. NMLS #10287.

