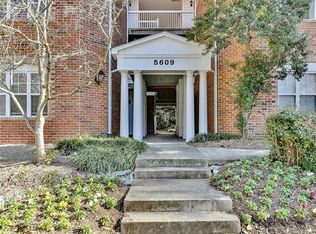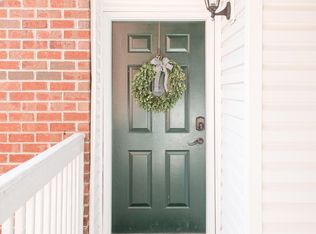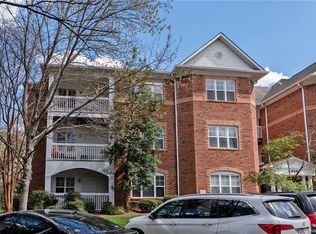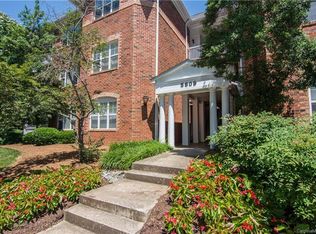Closed
$365,000
5601 Fairview Rd APT 11, Charlotte, NC 28209
2beds
1,296sqft
Condominium
Built in 1998
-- sqft lot
$368,400 Zestimate®
$282/sqft
$2,327 Estimated rent
Home value
$368,400
$343,000 - $398,000
$2,327/mo
Zestimate® history
Loading...
Owner options
Explore your selling options
What's special
Welcome to Wren Crest #11! The first unit with a DEEDED GARAGE to come available in 2 years. The complex is nestled in a parklike setting located in Southpark. Walk to shops, restaurants and the greenway.
Enjoy the privacy and spaciousness of this 3rd floor unit. Entertain in your living room with vaulted ceiling and large window overlooking the tree canopy. Enjoy your coffee on the lovely covered porch or simply cuddle in front of the fireplace with gas logs. The kitchen cabinets, the builtin cabinetry and moldings and trim are all custom. Dedicated laundry room, walk in closets, 9 foot ceiling and hickory hardwoods make this condominium a home! Carpet in the bedrooms are new. Peaceful and serene!
Zillow last checked: 8 hours ago
Listing updated: July 08, 2025 at 05:29pm
Listing Provided by:
Carolyn Taylor ctaylor@dickensmitchener.com,
Dickens Mitchener & Associates Inc
Bought with:
Michael Seaton
Helen Adams Realty
Source: Canopy MLS as distributed by MLS GRID,MLS#: 4266343
Facts & features
Interior
Bedrooms & bathrooms
- Bedrooms: 2
- Bathrooms: 2
- Full bathrooms: 2
- Main level bedrooms: 2
Primary bedroom
- Level: Main
- Area: 246.06 Square Feet
- Dimensions: 13' 8" X 18' 0"
Bedroom s
- Level: Main
- Area: 187.9 Square Feet
- Dimensions: 12' 8" X 14' 10"
Dining room
- Level: Main
- Area: 120.75 Square Feet
- Dimensions: 11' 6" X 10' 6"
Kitchen
- Level: Main
- Area: 88 Square Feet
- Dimensions: 11' 0" X 8' 0"
Living room
- Features: Vaulted Ceiling(s)
- Level: Main
- Area: 277.61 Square Feet
- Dimensions: 17' 0" X 16' 4"
Heating
- Heat Pump
Cooling
- Central Air
Appliances
- Included: Dishwasher, Disposal, Gas Cooktop, Gas Oven, Gas Range, Gas Water Heater, Refrigerator
- Laundry: Electric Dryer Hookup, Main Level, Washer Hookup
Features
- Walk-In Closet(s)
- Flooring: Hardwood, Wood
- Windows: Insulated Windows
- Has basement: No
- Fireplace features: Gas Unvented, Living Room
Interior area
- Total structure area: 1,296
- Total interior livable area: 1,296 sqft
- Finished area above ground: 1,296
- Finished area below ground: 0
Property
Parking
- Total spaces: 1
- Parking features: Detached Garage, Garage on Main Level
- Garage spaces: 1
Features
- Levels: One
- Stories: 1
- Entry location: Main
- Patio & porch: Covered, Porch
- Exterior features: Lawn Maintenance
Lot
- Size: 4.15 Acres
Details
- Parcel number: 17705435
- Zoning: R12MFCD
- Special conditions: Standard
Construction
Type & style
- Home type: Condo
- Architectural style: Traditional
- Property subtype: Condominium
Materials
- Brick Partial, Vinyl, Wood
- Foundation: Slab
Condition
- New construction: No
- Year built: 1998
Utilities & green energy
- Sewer: Public Sewer
- Water: City
- Utilities for property: Electricity Connected
Community & neighborhood
Location
- Region: Charlotte
- Subdivision: Wren Crest
HOA & financial
HOA
- Has HOA: Yes
- HOA fee: $237 monthly
- Association name: Association Management Solutions
- Association phone: 704-940-6100
- Second HOA fee: $26 monthly
Other
Other facts
- Road surface type: Asphalt, Paved
Price history
| Date | Event | Price |
|---|---|---|
| 7/8/2025 | Sold | $365,000$282/sqft |
Source: | ||
| 6/2/2025 | Listed for sale | $365,000+19.7%$282/sqft |
Source: | ||
| 4/26/2021 | Sold | $305,000-3.2%$235/sqft |
Source: | ||
| 4/10/2021 | Contingent | $315,000$243/sqft |
Source: | ||
| 3/6/2021 | Listed for sale | $315,000$243/sqft |
Source: | ||
Public tax history
| Year | Property taxes | Tax assessment |
|---|---|---|
| 2025 | -- | $323,289 |
| 2024 | -- | $323,289 |
| 2023 | -- | $323,289 +49.3% |
Find assessor info on the county website
Neighborhood: SouthPark
Nearby schools
GreatSchools rating
- 7/10Selwyn ElementaryGrades: K-5Distance: 1.2 mi
- 3/10Alexander Graham MiddleGrades: 6-8Distance: 1.2 mi
- 7/10Myers Park HighGrades: 9-12Distance: 1.4 mi
Schools provided by the listing agent
- Elementary: Selwyn
- Middle: Alexander Graham
- High: Myers Park
Source: Canopy MLS as distributed by MLS GRID. This data may not be complete. We recommend contacting the local school district to confirm school assignments for this home.
Get a cash offer in 3 minutes
Find out how much your home could sell for in as little as 3 minutes with a no-obligation cash offer.
Estimated market value$368,400
Get a cash offer in 3 minutes
Find out how much your home could sell for in as little as 3 minutes with a no-obligation cash offer.
Estimated market value
$368,400



