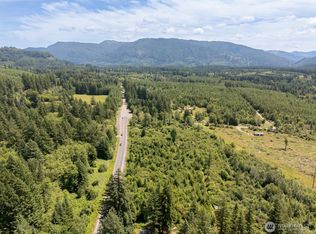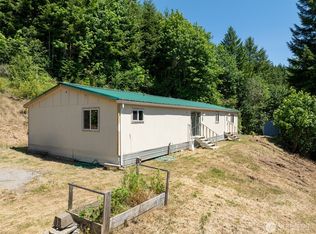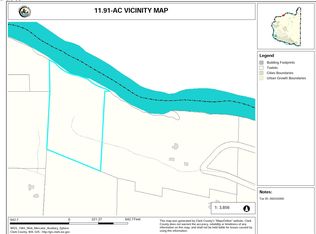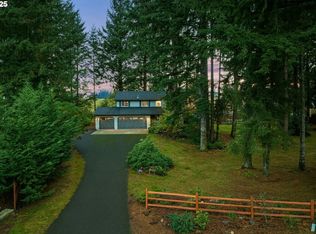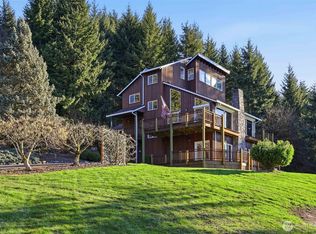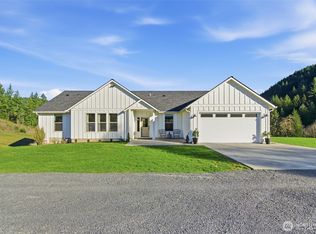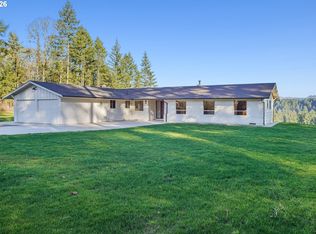Stunning modern custom home on 2.59 Acres with forest views. There is four bedrooms plus and bonus room and three bathrooms. The bonus room can be used as an office or a fifth bedroom. Large kitchen with a huge island great for entertaining. The large exposed beams highlights the high vaulted ceilings. Through the living room the balcony deck overlooks the expansive views. The home has a separate entrance for the complete Adu in the daylight basement. Great for additional income or the perfect multigenerational home. This home includes a new stainless steel pet bath for convenience while enjoying your indoor pets. Outdoors there is plenty of parking area for boat, rv or to add a shop. Nearby lakes and parks!
Active
Listed by:
Sarah Roth,
Kelly Right RE of Seattle LLC
Price cut: $10K (12/29)
$850,000
5601 Lewis River Road, Ariel, WA 98603
5beds
2,735sqft
Est.:
Single Family Residence
Built in 2022
2.59 Acres Lot
$832,100 Zestimate®
$311/sqft
$-- HOA
What's special
Plenty of parking areaForest viewsBalcony deckHigh vaulted ceilings
- 189 days |
- 2,147 |
- 151 |
Zillow last checked: 8 hours ago
Listing updated: December 29, 2025 at 03:58pm
Listed by:
Sarah Roth,
Kelly Right RE of Seattle LLC
Source: NWMLS,MLS#: 2410105
Tour with a local agent
Facts & features
Interior
Bedrooms & bathrooms
- Bedrooms: 5
- Bathrooms: 4
- Full bathrooms: 4
- Main level bathrooms: 2
- Main level bedrooms: 1
Primary bedroom
- Level: Main
Bedroom
- Level: Lower
Bedroom
- Level: Lower
Bathroom full
- Level: Main
Bathroom full
- Level: Main
Bathroom full
- Level: Lower
Bonus room
- Level: Main
Dining room
- Level: Main
Family room
- Level: Main
Kitchen with eating space
- Level: Main
Kitchen with eating space
- Level: Lower
Living room
- Level: Lower
Heating
- Fireplace, Ductless, Forced Air, Electric
Cooling
- Ductless, Heat Pump
Appliances
- Included: Dishwasher(s), Stove(s)/Range(s), Water Heater: electric, Water Heater Location: garage
Features
- Flooring: Concrete, Laminate
- Basement: Finished
- Number of fireplaces: 1
- Fireplace features: Electric, Main Level: 1, Fireplace
Interior area
- Total structure area: 2,735
- Total interior livable area: 2,735 sqft
Property
Parking
- Total spaces: 2
- Parking features: Driveway, Attached Garage
- Attached garage spaces: 2
Features
- Levels: One
- Stories: 1
- Patio & porch: Fireplace, Water Heater
- Has view: Yes
- View description: Mountain(s)
Lot
- Size: 2.59 Acres
- Features: Paved, Deck, High Speed Internet, Patio
- Topography: Level,Sloped,Terraces
Details
- Additional structures: ADU Beds: 2, ADU Baths: 1
- Parcel number: EH3311014
- Zoning: UZ
- Zoning description: Jurisdiction: County
- Special conditions: Standard
Construction
Type & style
- Home type: SingleFamily
- Property subtype: Single Family Residence
Materials
- Cement/Concrete, Wood Products
- Foundation: Poured Concrete
- Roof: Composition
Condition
- Very Good
- Year built: 2022
- Major remodel year: 2022
Utilities & green energy
- Sewer: Septic Tank, Company: septic
- Water: Shared Well
Community & HOA
Community
- Subdivision: Ariel
Location
- Region: Ariel
Financial & listing details
- Price per square foot: $311/sqft
- Tax assessed value: $728,590
- Annual tax amount: $4,715
- Date on market: 5/22/2025
- Cumulative days on market: 248 days
- Listing terms: Cash Out,Conventional,FHA,VA Loan
- Inclusions: Dishwasher(s), Stove(s)/Range(s)
- Total actual rent: 1700
Estimated market value
$832,100
$790,000 - $874,000
$3,570/mo
Price history
Price history
| Date | Event | Price |
|---|---|---|
| 12/29/2025 | Price change | $850,000-1.2%$311/sqft |
Source: | ||
| 7/26/2025 | Price change | $860,000-1.7%$314/sqft |
Source: | ||
| 7/4/2025 | Listed for sale | $875,000$320/sqft |
Source: | ||
Public tax history
Public tax history
| Year | Property taxes | Tax assessment |
|---|---|---|
| 2024 | $6,719 +42.5% | $728,590 +9.3% |
| 2023 | $4,715 +434.7% | $666,650 +4.7% |
| 2022 | $882 | $636,520 +702.2% |
Find assessor info on the county website
BuyAbility℠ payment
Est. payment
$4,998/mo
Principal & interest
$4126
Property taxes
$574
Home insurance
$298
Climate risks
Neighborhood: 98603
Nearby schools
GreatSchools rating
- 8/10North Fork Elementary SchoolGrades: K-4Distance: 7.5 mi
- 4/10Lewis River AcademyGrades: K-12Distance: 9.2 mi
- 4/10Woodland High SchoolGrades: 9-12Distance: 9.3 mi
Schools provided by the listing agent
- Elementary: North Fork Elementary
- High: Woodland High
Source: NWMLS. This data may not be complete. We recommend contacting the local school district to confirm school assignments for this home.
