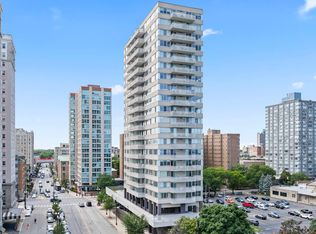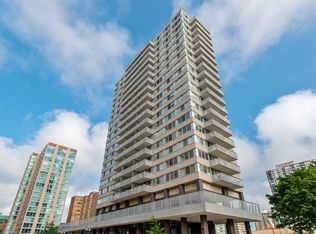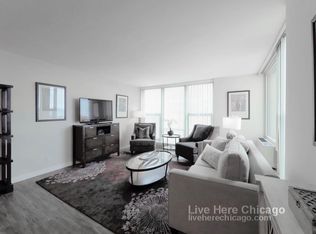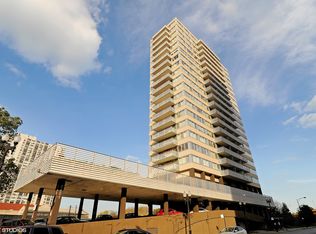Closed
$305,000
5601 N Sheridan Rd APT 6E, Chicago, IL 60660
2beds
1,300sqft
Condominium, Single Family Residence
Built in 1968
-- sqft lot
$357,300 Zestimate®
$235/sqft
$2,251 Estimated rent
Home value
$357,300
$307,000 - $418,000
$2,251/mo
Zestimate® history
Loading...
Owner options
Explore your selling options
What's special
Enjoy Panoramic Views of Lake and City from this Stunning, Spacious, Fully Remodeled 2BR 2BA, 1300 sq ft. unit in the Iconic "Statesman" building on Edgewater Lakefront. Better than NEW, Open Concept floorplan, Sun drenched Spacious Rooms with huge windows and New Engineered Wood Grey Flooring thruout. Huge Living/Dining Combo w/Fabulous Lakefront Views opening onto a 20' Private Balcony to grill withfriends and enjoy the glorious sunsets. Updated New Kitchen w/Brand New Cabinetry, Quartz Countertops and NEW SS Appliances. Large Master Suite inundated with light with large Southeast windows in addition to Balcony Access, Walk-in Closet and Newly Done Master Bath w/ Porcelain flooring , porcelain tiled shower, sink. and walk-in closet. Spacious 2nd bedroom with large closet and Newly redone 2nd bath w/ porcelain tiled floor, shower and quartz countertop. Freshly Painted throughout. Well Managed building offers impressive amenites including a large Terrace w/ BBQ Grills, Outdoor seating andcfirepit, storage space, seperate laundry room, On Site engineer and On site Transferrable Prime Parking spot. Prime Location just off the Lake Shore Drive, by the beach, parks, bike paths, El and Bus access, Shopping, Restaurants and Nightlife in this Bryn Mawr Historic District.
Zillow last checked: 8 hours ago
Listing updated: June 12, 2025 at 02:28pm
Listing courtesy of:
Rachna Jain 630-320-2829,
Jameson Sotheby's International Realty
Bought with:
Michelle Schroeder
Berkshire Hathaway HomeServices Chicago
Source: MRED as distributed by MLS GRID,MLS#: 12307464
Facts & features
Interior
Bedrooms & bathrooms
- Bedrooms: 2
- Bathrooms: 2
- Full bathrooms: 2
Primary bedroom
- Features: Flooring (Carpet), Bathroom (Full)
- Level: Main
- Area: 176 Square Feet
- Dimensions: 16X11
Bedroom 2
- Level: Main
- Area: 143 Square Feet
- Dimensions: 13X11
Balcony porch lanai
- Level: Main
- Area: 120 Square Feet
- Dimensions: 20X6
Kitchen
- Level: Main
- Area: 80 Square Feet
- Dimensions: 10X8
Living room
- Features: Flooring (Carpet)
- Level: Main
- Area: 368 Square Feet
- Dimensions: 23X16
Heating
- Radiant, Zoned
Cooling
- Zoned
Appliances
- Included: Range, Microwave, Dishwasher, Refrigerator
- Laundry: Common Area
Features
- Elevator, Storage
- Windows: Screens
- Basement: None
- Common walls with other units/homes: End Unit
Interior area
- Total structure area: 0
- Total interior livable area: 1,300 sqft
Property
Parking
- Total spaces: 2
- Parking features: Heated Garage, On Site, Leased, Attached, Assigned, Garage
- Attached garage spaces: 1
Accessibility
- Accessibility features: Main Level Entry, Disability Access
Features
- Patio & porch: Deck
- Exterior features: Balcony
- Has view: Yes
- View description: Side(s) of Property
- Water view: Side(s) of Property
- Waterfront features: Lake Front
Details
- Parcel number: 14054110121075
- Special conditions: None
Construction
Type & style
- Home type: Condo
- Property subtype: Condominium, Single Family Residence
Materials
- Glass, Concrete
Condition
- New construction: No
- Year built: 1968
Utilities & green energy
- Sewer: Public Sewer
- Water: Lake Michigan
Community & neighborhood
Location
- Region: Chicago
- Subdivision: Statesman
HOA & financial
HOA
- Has HOA: Yes
- HOA fee: $971 monthly
- Services included: Heat, Air Conditioning, Water, Insurance, Security, Cable TV, Exterior Maintenance, Lawn Care, Scavenger, Snow Removal, Internet
Other
Other facts
- Listing terms: Conventional
- Ownership: Condo
Price history
| Date | Event | Price |
|---|---|---|
| 5/28/2025 | Sold | $305,000-1.3%$235/sqft |
Source: | ||
| 4/17/2025 | Contingent | $309,000$238/sqft |
Source: | ||
| 4/17/2025 | Listed for sale | $309,000$238/sqft |
Source: | ||
| 3/30/2025 | Listing removed | $309,000$238/sqft |
Source: | ||
| 3/15/2025 | Listed for sale | $309,000$238/sqft |
Source: | ||
Public tax history
| Year | Property taxes | Tax assessment |
|---|---|---|
| 2023 | -- | $2 |
| 2022 | -- | $2 |
| 2021 | -- | $2 |
Find assessor info on the county website
Neighborhood: Edgewater
Nearby schools
GreatSchools rating
- 3/10Swift Elementary Specialty SchoolGrades: PK-8Distance: 0.4 mi
- 4/10Senn High SchoolGrades: 9-12Distance: 0.7 mi
Schools provided by the listing agent
- District: 299
Source: MRED as distributed by MLS GRID. This data may not be complete. We recommend contacting the local school district to confirm school assignments for this home.
Get a cash offer in 3 minutes
Find out how much your home could sell for in as little as 3 minutes with a no-obligation cash offer.
Estimated market value$357,300
Get a cash offer in 3 minutes
Find out how much your home could sell for in as little as 3 minutes with a no-obligation cash offer.
Estimated market value
$357,300



