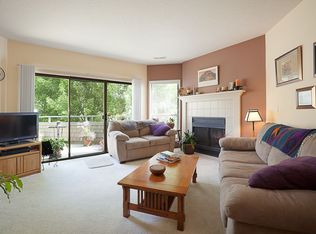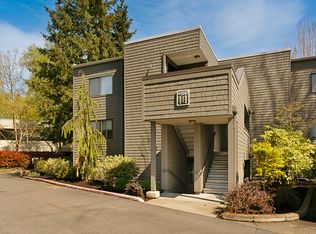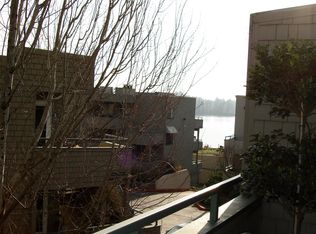OPEN SUNDAY 7/24/16 from 1-3pm. Meticulously Maintained Unit! Updated Kitchen w/Granite Counter Tops, Kenmore Range & Built-In Microwave, Bamboo Floors, Freshly Painted Interior. Master Suite, Wood Burning Fireplace, Covered Patio- Backs to Quiet Common Space. Excellent Location w/ Easy Access to Downtown, OHSU, River Trails and Bike Paths! Many Upgrades to the Buildings in the last 3 Years- New Roofs, Siding, and Stairwells.
This property is off market, which means it's not currently listed for sale or rent on Zillow. This may be different from what's available on other websites or public sources.


