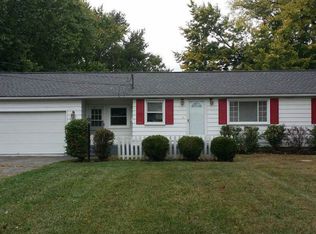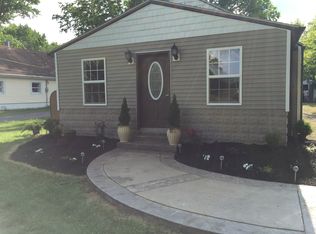Sold for $165,000 on 10/01/24
$165,000
5603 Billings Rd, Castalia, OH 44824
3beds
2,000sqft
Single Family Residence
Built in 1953
0.5 Acres Lot
$174,100 Zestimate®
$83/sqft
$1,704 Estimated rent
Home value
$174,100
$145,000 - $200,000
$1,704/mo
Zestimate® history
Loading...
Owner options
Explore your selling options
What's special
Country Delight! Affordably Priced And Ready For You To Call Home. This Home Is Located On .5 Acre (subject To Lot Split) In A Nice Country Location In Margaretta Twp. The Home Offers An Oversized Detached Garage Plus A 5 X 5 Smokehouse Behind The Garage. Sellers Have Nicely Painted The Interior Of This Home As Well As Installing Brand New Carpeting In Many Rooms Including The Entire Upstairs. The 2nd Story Was Remodeled With Closets And Laid Out With Possibly 2 Bedrooms Or 1 Bedroom And A Large Living Area/rec Room Up On 2nd Floor. All Together This Home Has 3 Or 4 Bedrooms Freshly Painted And Ready To Go. Back Utility Room Has Area For Laundry And Workshop And Works As A Mudroom And Is Included In Square Feet. Brand New Rear Storm Door And Hot Water Tank. There Is A Large Cement Patio Along The Side Of The Garage. (the Land That Will Remain With The Home Will End Behind The Garage/smokehouse Area. Verification Of Land Size And Description Is Pending.
Zillow last checked: 8 hours ago
Listing updated: October 01, 2024 at 08:41am
Listed by:
Ellen L. Coffman 419-627-1996 ellencoffman@remax.net,
RE/MAX Quality Realty - Sandus
Bought with:
Patricia Rimboch, 2010000025
BHHS Professional Realty
Source: Firelands MLS,MLS#: 20242398Originating MLS: Firelands MLS
Facts & features
Interior
Bedrooms & bathrooms
- Bedrooms: 3
- Bathrooms: 1
- Full bathrooms: 1
Primary bedroom
- Level: Main
- Area: 111.72
- Dimensions: 11.4 x 9.8
Bedroom 2
- Level: Main
- Area: 88.8
- Dimensions: 12 x 7.4
Bedroom 3
- Level: Second
- Area: 150
- Dimensions: 15 x 10
Bedroom 4
- Level: Second
- Area: 496
- Dimensions: 16 x 31
Bedroom 5
- Area: 0
- Dimensions: 0 x 0
Bathroom
- Level: Main
Dining room
- Features: Combo
- Level: Main
- Area: 77
- Dimensions: 11 x 7
Family room
- Area: 0
- Dimensions: 0 x 0
Kitchen
- Level: Main
- Area: 132
- Dimensions: 12 x 11
Living room
- Level: Main
- Area: 228.52
- Dimensions: 19.7 x 11.6
Heating
- Fuel Oil, Forced Air
Cooling
- Central Air
Appliances
- Included: Vented Exhaust Fan, Range, Refrigerator, Washer
- Laundry: Laundry Room
Features
- Windows: Thermo Pane
- Basement: Crawl Space
Interior area
- Total structure area: 2,000
- Total interior livable area: 2,000 sqft
Property
Parking
- Total spaces: 3
- Parking features: Detached, Off Street, Paved
- Garage spaces: 3
- Has uncovered spaces: Yes
Features
- Levels: One and One Half
- Stories: 1
- Patio & porch: Patio At Garage Area
Lot
- Size: 0.50 Acres
Details
- Parcel number: 3300363000
Construction
Type & style
- Home type: SingleFamily
- Property subtype: Single Family Residence
Materials
- Block, Vinyl Siding, Wood
- Roof: Asphalt
Condition
- Year built: 1953
Utilities & green energy
- Electric: ON
- Sewer: Septic Tank, Septic Recently Inspected By Franklin. 1 Riser Was Added.
- Water: Public
Community & neighborhood
Security
- Security features: Surveillance On Site
Location
- Region: Castalia
Other
Other facts
- Available date: 01/01/1800
- Listing terms: Conventional
Price history
| Date | Event | Price |
|---|---|---|
| 10/1/2024 | Sold | $165,000+3.2%$83/sqft |
Source: Firelands MLS #20242398 Report a problem | ||
| 7/12/2024 | Pending sale | $159,900$80/sqft |
Source: Firelands MLS #20242398 Report a problem | ||
| 7/4/2024 | Listed for sale | $159,900-26.7%$80/sqft |
Source: Firelands MLS #20242398 Report a problem | ||
| 6/21/2024 | Listing removed | $217,999$109/sqft |
Source: Firelands MLS #20236268 Report a problem | ||
| 5/29/2024 | Price change | $217,999-1.8%$109/sqft |
Source: Firelands MLS #20236268 Report a problem | ||
Public tax history
| Year | Property taxes | Tax assessment |
|---|---|---|
| 2024 | $1,656 +28.2% | $53,770 +37.4% |
| 2023 | $1,292 -1.5% | $39,120 |
| 2022 | $1,312 +0.9% | $39,120 |
Find assessor info on the county website
Neighborhood: 44824
Nearby schools
GreatSchools rating
- 6/10Margaretta Elementary SchoolGrades: PK-5Distance: 1.7 mi
- 6/10Margaretta High SchoolGrades: 6-12Distance: 1.8 mi
Schools provided by the listing agent
- District: Margaretta
Source: Firelands MLS. This data may not be complete. We recommend contacting the local school district to confirm school assignments for this home.

Get pre-qualified for a loan
At Zillow Home Loans, we can pre-qualify you in as little as 5 minutes with no impact to your credit score.An equal housing lender. NMLS #10287.
Sell for more on Zillow
Get a free Zillow Showcase℠ listing and you could sell for .
$174,100
2% more+ $3,482
With Zillow Showcase(estimated)
$177,582
