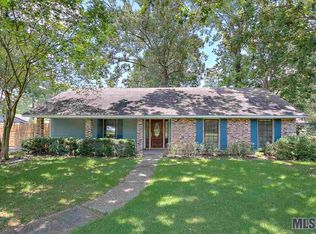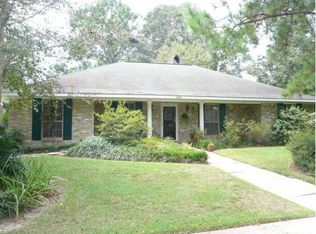Sold
Price Unknown
5603 Decatur Dr, Baton Rouge, LA 70817
3beds
1,609sqft
Single Family Residence, Residential
Built in 1980
9,583.2 Square Feet Lot
$204,600 Zestimate®
$--/sqft
$1,855 Estimated rent
Home value
$204,600
$190,000 - $219,000
$1,855/mo
Zestimate® history
Loading...
Owner options
Explore your selling options
What's special
New Roof installed April 2025. 3 bedroom 2 bath home awaits your personal touch! Beautiful wide plank luxury vinyl flooring in the living room, foyer and hallway. Living room has fresh paint, cathedral ceilings and exposed beams. Generous closets in each bedroom, spacious yard perfect for entertaining, rear double carport with attached storage/workshop and extra parking. Don't miss out on the opportunity to make this home yours. Schedule your showing today. Flood insurance not required.
Zillow last checked: 8 hours ago
Listing updated: May 28, 2025 at 07:51pm
Listed by:
Suzanne Stewart,
Century 21 Investment Realty
Bought with:
Cade Creel, 995707300
Keller Williams Realty-First Choice
Source: ROAM MLS,MLS#: 2025007931
Facts & features
Interior
Bedrooms & bathrooms
- Bedrooms: 3
- Bathrooms: 2
- Full bathrooms: 2
Primary bedroom
- Features: En Suite Bath
- Level: First
- Area: 157.3
- Width: 11
Bedroom 1
- Level: First
- Area: 133.92
- Width: 10.8
Bedroom 2
- Level: First
- Area: 133.92
- Width: 10.8
Dining room
- Level: First
- Area: 147.4
- Width: 11
Kitchen
- Level: First
- Area: 100.1
- Width: 11
Living room
- Level: First
- Area: 307.56
Heating
- Central
Cooling
- Multi Units, Central Air, Ceiling Fan(s)
Appliances
- Included: Elec Stove Con, Dryer, Washer
- Laundry: Laundry Room, Electric Dryer Hookup, Washer Hookup, Washer/Dryer Hookups
Features
- Cathedral Ceiling(s)
- Flooring: Carpet, Ceramic Tile
- Attic: Storage,Walk-up
- Has fireplace: Yes
- Fireplace features: Wood Burning
Interior area
- Total structure area: 2,246
- Total interior livable area: 1,609 sqft
Property
Parking
- Parking features: Carport, Concrete
- Has carport: Yes
Features
- Stories: 1
- Patio & porch: Porch
Lot
- Size: 9,583 sqft
- Dimensions: 70 x 117 x 85 x 135
Details
- Parcel number: 02048744
- Special conditions: Standard
Construction
Type & style
- Home type: SingleFamily
- Architectural style: Traditional
- Property subtype: Single Family Residence, Residential
Materials
- Brick Siding, Vinyl Siding, Brick
- Foundation: Slab
- Roof: Composition
Condition
- All Original
- New construction: No
- Year built: 1980
Utilities & green energy
- Gas: Entergy
- Sewer: Public Sewer
- Water: Public
Community & neighborhood
Security
- Security features: Smoke Detector(s)
Location
- Region: Baton Rouge
- Subdivision: Shenandoah Estates
HOA & financial
HOA
- Has HOA: Yes
Other
Other facts
- Listing terms: Cash,Conventional,FHA,FMHA/Rural Dev,VA Loan
Price history
| Date | Event | Price |
|---|---|---|
| 5/28/2025 | Sold | -- |
Source: | ||
| 5/4/2025 | Pending sale | $208,900$130/sqft |
Source: | ||
| 5/1/2025 | Listed for sale | $208,900$130/sqft |
Source: | ||
| 7/6/2001 | Sold | -- |
Source: Public Record Report a problem | ||
Public tax history
| Year | Property taxes | Tax assessment |
|---|---|---|
| 2024 | $1,488 +41.6% | $19,550 +25% |
| 2023 | $1,050 +3% | $15,640 |
| 2022 | $1,020 +1.8% | $15,640 |
Find assessor info on the county website
Neighborhood: Shenandoah
Nearby schools
GreatSchools rating
- 8/10Shenandoah Elementary SchoolGrades: PK-5Distance: 0.4 mi
- 6/10Woodlawn Middle SchoolGrades: 6-8Distance: 1.2 mi
- 3/10Woodlawn High SchoolGrades: 9-12Distance: 2 mi
Schools provided by the listing agent
- District: East Baton Rouge
Source: ROAM MLS. This data may not be complete. We recommend contacting the local school district to confirm school assignments for this home.
Sell for more on Zillow
Get a Zillow Showcase℠ listing at no additional cost and you could sell for .
$204,600
2% more+$4,092
With Zillow Showcase(estimated)$208,692

