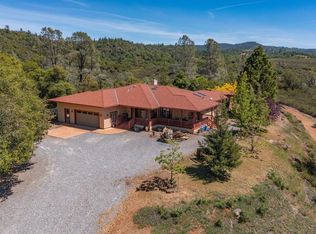Closed
$709,000
5603 Gold Mountain Rd, Sheep Ranch, CA 95246
3beds
2,288sqft
Single Family Residence
Built in 2006
62.33 Acres Lot
$704,200 Zestimate®
$310/sqft
$2,516 Estimated rent
Home value
$704,200
$620,000 - $803,000
$2,516/mo
Zestimate® history
Loading...
Owner options
Explore your selling options
What's special
Craftsman/Prairie style home on 62 acres. Are you looking for privacy & seclusion, yet be close to amenities? This is it! Enjoy the ease of single level living with the open concept living area. The great room has 9' ceilings, a wood stove & French doors lead to a covered porch to enjoy the stunning views. The gourmet kitchen has granite counters, custom Craftsman style cabinets, top of the line appliances, a butler's pantry, a large island for entertaining and large dining room. The primary bedroom boasts a built-in gas fireplace, French doors, a jetted tub, walk-in shower, & dbl sinks. The bonus room can be your office, hobby, or art studio. Roads throughout the property for walking, riding, & ATV'ing. O'Neil Creek runs through the property with a swimming hole & waterfall. Gold panning a must! A 1300 sq ft shop/barn with drive-thru garage & storage areas could have multiple uses. The back yard centers around a pond with waterfall, seating areas, covered dining and set up for an outdoor kitchen. Out front a large deck and pergola nestled under Live Oaks. Solar is owned on grid with PG&E. A 15'x30' RV Shelter has water and 30/50 amp hookups. Well was updated 4 yrs ago & HVAC replaced 12/24. Several building sites for an ADU or property split (20 acre min) are available.
Zillow last checked: 8 hours ago
Listing updated: March 17, 2025 at 02:26pm
Listed by:
Cindy Pederson DRE #01932553 209-743-5318,
Century 21 Tri-Dam Realty
Bought with:
Aldina Real Estate,Inc.
Source: MetroList Services of CA,MLS#: 223029367Originating MLS: MetroList Services, Inc.
Facts & features
Interior
Bedrooms & bathrooms
- Bedrooms: 3
- Bathrooms: 2
- Full bathrooms: 2
Primary bedroom
- Features: Sound System, Ground Floor, Outside Access, Walk-In Closet(s), Sitting Area
Primary bathroom
- Features: Shower Stall(s), Double Vanity, Jetted Tub, Multiple Shower Heads, Outside Access
Dining room
- Features: Formal Area
Kitchen
- Features: Butlers Pantry, Skylight(s), Granite Counters, Island w/Sink
Heating
- Propane, Central, Propane Stove, Zoned
Cooling
- Ceiling Fan(s), Central Air, Zoned
Appliances
- Included: Built-In Electric Oven, Gas Cooktop, Range Hood, Trash Compactor, Dishwasher, Disposal, Microwave, Tankless Water Heater, Dryer, Washer
- Laundry: Laundry Room, Cabinets, Inside Room
Features
- Flooring: Carpet, Tile
- Windows: Skylight(s)
- Number of fireplaces: 2
- Fireplace features: Living Room, Master Bedroom, Free Standing, Gas Log
Interior area
- Total interior livable area: 2,288 sqft
Property
Parking
- Total spaces: 2
- Parking features: Boat, Garage Faces Front, Unpaved
- Garage spaces: 2
- Has uncovered spaces: Yes
Features
- Stories: 1
- Exterior features: Dog Run, Fire Pit, Boat Storage
- Has spa: Yes
- Spa features: Bath
- Fencing: Back Yard,Barbed Wire
- Waterfront features: Waterfront
Lot
- Size: 62.33 Acres
- Features: Private, Secluded
Details
- Additional structures: RV/Boat Storage, Barn(s), Shed(s), Storage, Workshop, Kennel/Dog Run
- Parcel number: 036014071000
- Zoning description: Rural Residential 20 acre
- Special conditions: Standard
Construction
Type & style
- Home type: SingleFamily
- Architectural style: Ranch,Craftsman
- Property subtype: Single Family Residence
Materials
- Ceiling Insulation, Floor Insulation, Stucco, Wall Insulation
- Roof: Composition
Condition
- Year built: 2006
Utilities & green energy
- Sewer: Septic System
- Water: Well
- Utilities for property: Propane Tank Leased, Solar, Electric, Underground Utilities, Internet Available
Green energy
- Energy generation: Solar
Community & neighborhood
Location
- Region: Sheep Ranch
Other
Other facts
- Price range: $709K - $709K
- Road surface type: Gravel, Unpaved
Price history
| Date | Event | Price |
|---|---|---|
| 3/17/2025 | Sold | $709,000-1.4%$310/sqft |
Source: MetroList Services of CA #223029367 Report a problem | ||
| 1/30/2025 | Pending sale | $719,000$314/sqft |
Source: CCARMLS #202300384 Report a problem | ||
| 12/11/2024 | Price change | $719,000-1.4%$314/sqft |
Source: CCARMLS #202300384 Report a problem | ||
| 9/4/2024 | Listed for sale | $729,000$319/sqft |
Source: MetroList Services of CA #223029367 Report a problem | ||
| 6/26/2024 | Contingent | $729,000$319/sqft |
Source: MetroList Services of CA #223029367 Report a problem | ||
Public tax history
| Year | Property taxes | Tax assessment |
|---|---|---|
| 2025 | $6,211 -1.7% | $558,000 |
| 2024 | $6,319 +0% | $558,000 |
| 2023 | $6,318 +8.9% | $558,000 +11.2% |
Find assessor info on the county website
Neighborhood: 95246
Nearby schools
GreatSchools rating
- 3/10San Andreas Elementary SchoolGrades: K-8Distance: 11.4 mi
- 5/10Calaveras High SchoolGrades: 8-12Distance: 11.7 mi
- 4/10Toyon Middle SchoolGrades: 6-8Distance: 15.5 mi
Get pre-qualified for a loan
At Zillow Home Loans, we can pre-qualify you in as little as 5 minutes with no impact to your credit score.An equal housing lender. NMLS #10287.
