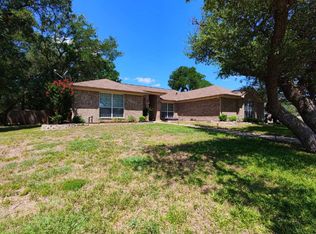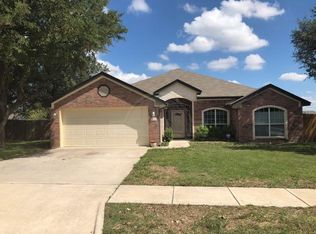Take a look at this gorgeous four bedroom two bath home in the established neighborhood of Timber Ridge. Mature shade trees cover the front lawn and sets the tone for a relaxing evening enjoying our Texas weather. Upon entrance of the home the large spacious living room welcomes you and includes beautiful ceramic tile floors, a timeless brick fireplace with a classic white mantle, a modern lighted ceiling fan and French doors to bring in plenty of natural light. Adjacent is the massive kitchen boasting low maintenance counter-tops, stylish tiled backslash, matching black appliances, a plethora of oak cabinets and a picture-perfect window over-looking the backyard. The formal dining room isnât too far away and is absolutely stunning with hardwood floors, a tray ceiling, two large windows and a decorative chandelier. Jet off to the master suite and wind down from the work day. The master features wood floors, a second tray ceiling, a lighted ceiling fan, and tons of natural light coming from three different windows. The luxurious master bath includes a deep jetted corner tub, ceramic tile floors, a double vanity, separate walk in shower and two spacious walk in closets. The three minor bedrooms all have high ceilings, ample closet space, and sizeable windows. This gem is ready for a new owner, come take your private tour today!
This property is off market, which means it's not currently listed for sale or rent on Zillow. This may be different from what's available on other websites or public sources.

