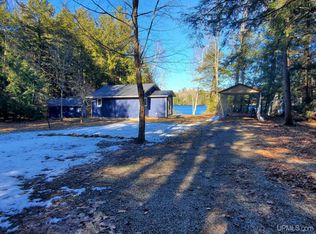Closed
$500,000
5603 N Camel Rider Rd, Wetmore, MI 49895
3beds
1,943sqft
Single Family Residence
Built in 1975
4 Acres Lot
$504,800 Zestimate®
$257/sqft
$1,487 Estimated rent
Home value
$504,800
Estimated sales range
Not available
$1,487/mo
Zestimate® history
Loading...
Owner options
Explore your selling options
What's special
REDUCED - REDUCED - REDUCED Now offered at $500,000 Beautiful Hiawatha Log Home situated on 200'+ of frontage on Deep Lake being part of the Chain of Lakes located in the Hiawatha National Forest. This gorgeous 3 bedroom, 1 bath home features a roofed wrap around porch, metal roof, walk out basement, separate sauna building, and one of the most beautiful landscaped yards you'll ever see!! Other features include finished basement with family room, bedroom, and laundry/furnace room. Main level features bedroom, full bath, kitchen/dining area, and spacious living room with cathedral ceiling and glass sliding doors to the roofed porch that overlooks the lake. Upper level bedroom features 2 spacious closets and wonderful view of the lake from the landing.
Zillow last checked: 8 hours ago
Listing updated: May 15, 2025 at 12:01pm
Listed by:
JOANN CARLSON 906-202-0465,
BIG C REALTY-M 906-387-3074
Bought with:
GREGG GUSTAFSON, 6501425755
RE/MAX SUPERIORLAND
Source: Upper Peninsula AOR,MLS#: 50142241 Originating MLS: Upper Peninsula Assoc of Realtors
Originating MLS: Upper Peninsula Assoc of Realtors
Facts & features
Interior
Bedrooms & bathrooms
- Bedrooms: 3
- Bathrooms: 1
- Full bathrooms: 1
- Main level bathrooms: 1
- Main level bedrooms: 1
Bedroom 1
- Level: Main
- Area: 110
- Dimensions: 10 x 11
Bedroom 2
- Level: Second
- Area: 238
- Dimensions: 17 x 14
Bedroom 3
- Level: Basement
- Area: 264
- Dimensions: 22 x 12
Bathroom 1
- Level: Main
- Area: 77
- Dimensions: 11 x 7
Dining room
- Level: Main
- Area: 132
- Dimensions: 11 x 12
Family room
- Level: Basement
- Area: 480
- Dimensions: 20 x 24
Kitchen
- Level: Main
- Area: 108
- Dimensions: 9 x 12
Living room
- Level: Main
- Area: 384
- Dimensions: 16 x 24
Heating
- Forced Air, Propane
Cooling
- Ceiling Fan(s), Central Air
Appliances
- Included: Dishwasher, Dryer, Microwave, Range/Oven, Refrigerator, Washer, Gas Water Heater, Water Heater
- Laundry: Lower Level, Laundry Room, In Basement
Features
- Cathedral/Vaulted Ceiling, Interior Balcony
- Flooring: Carpet, Concrete, Linoleum
- Windows: Window Treatments
- Basement: Block,Full,Exterior Entry,Partially Finished,Walk-Out Access
- Has fireplace: No
Interior area
- Total structure area: 2,263
- Total interior livable area: 1,943 sqft
- Finished area above ground: 1,246
- Finished area below ground: 697
Property
Parking
- Total spaces: 3
- Parking features: 3 or More Spaces
Features
- Levels: One and One Half
- Stories: 1
- Patio & porch: Deck, Porch
- Exterior features: Lawn Sprinkler
- Has view: Yes
- View description: Water, Lake
- Has water view: Yes
- Water view: Water,Lake
- Waterfront features: All Sports Lake, Interior Lake, Lake Front, Sandy Bottom, Waterfront
- Body of water: Deep Lake
- Frontage type: Waterfront
- Frontage length: 200
Lot
- Size: 4 Acres
- Dimensions: 200 x 900 x 200 x 975
- Features: Deep Lot - 150+ Ft., Large Lot - 65+ Ft., Rural, Sloped, Wooded
Details
- Additional structures: Other, Sauna
- Zoning: Lakeshore and River 2
- Zoning description: Residential
- Special conditions: Real Estate Owned
Construction
Type & style
- Home type: SingleFamily
- Architectural style: Log Home
- Property subtype: Single Family Residence
Materials
- Log
- Foundation: Basement
Condition
- New construction: No
- Year built: 1975
Utilities & green energy
- Electric: 200+ Amp Service, Circuit Breakers
- Sewer: Septic Tank
- Water: Drilled Well
- Utilities for property: Cable/Internet Avail., DSL Available, Electricity Connected, Internet DSL Available, Phone Available, Propane
Community & neighborhood
Location
- Region: Wetmore
- Subdivision: None
Other
Other facts
- Listing terms: Cash,Conventional
- Ownership: Private
Price history
| Date | Event | Price |
|---|---|---|
| 5/15/2025 | Sold | $500,000$257/sqft |
Source: | ||
| 3/1/2025 | Pending sale | $500,000$257/sqft |
Source: | ||
| 1/17/2025 | Price change | $500,000-9.1%$257/sqft |
Source: | ||
| 8/19/2024 | Price change | $550,000-8.3%$283/sqft |
Source: | ||
| 5/16/2024 | Listed for sale | $600,000$309/sqft |
Source: | ||
Public tax history
Tax history is unavailable.
Neighborhood: 49895
Nearby schools
GreatSchools rating
- 5/10Big Bay De Noc SchoolGrades: PK-12Distance: 20.2 mi
Schools provided by the listing agent
- District: Big Bay De Noc School District
Source: Upper Peninsula AOR. This data may not be complete. We recommend contacting the local school district to confirm school assignments for this home.
Get pre-qualified for a loan
At Zillow Home Loans, we can pre-qualify you in as little as 5 minutes with no impact to your credit score.An equal housing lender. NMLS #10287.
