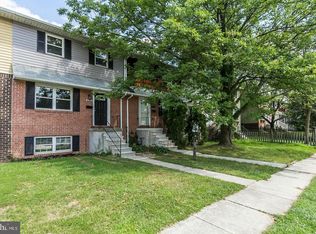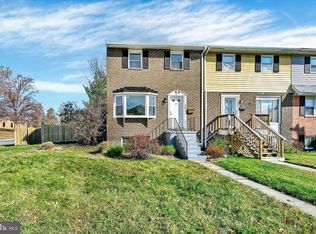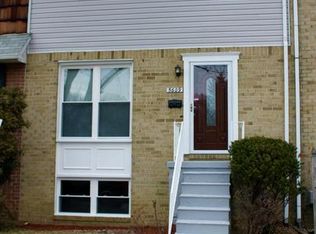Sold for $320,000 on 10/16/25
$320,000
5603 Selford Rd, Baltimore, MD 21227
3beds
1,320sqft
Townhouse
Built in 1974
2,300 Square Feet Lot
$318,400 Zestimate®
$242/sqft
$2,359 Estimated rent
Home value
$318,400
$293,000 - $344,000
$2,359/mo
Zestimate® history
Loading...
Owner options
Explore your selling options
What's special
Welcome to 5603 Selford Rd in Halethorpe — a charming 3BR, 2.5BA townhouse offering comfort, convenience, and stylish updates. Freshly painted with brand new carpet, this home features a functional layout with a touch of open concept. The updated kitchen boasts stainless steel appliances, while the updated half bath and refreshed primary ensuite add modern appeal. Enjoy a fenced backyard perfect for relaxing or entertaining, plus a private parking pad and ample street parking. The unfinished basement provides great storage or future living space potential with a rough-in for a bathroom. Ideally located near I-95, I-695, Rt 1, and Rt 295, with easy access to Patapsco Valley State Park, Arbutus Library, Guinness Brewery, and nearby schools including UMBC & CCBC. Move-in ready and waiting for its next owner!
Zillow last checked: 8 hours ago
Listing updated: October 17, 2025 at 02:56am
Listed by:
Jon Taylor 443-744-1968,
Hyatt & Company Real Estate, LLC
Bought with:
Christopher Sidoriak, 655522
Keller Williams Flagship
Source: Bright MLS,MLS#: MDBC2138848
Facts & features
Interior
Bedrooms & bathrooms
- Bedrooms: 3
- Bathrooms: 3
- Full bathrooms: 2
- 1/2 bathrooms: 1
- Main level bathrooms: 1
Basement
- Area: 660
Heating
- Forced Air, Natural Gas
Cooling
- Central Air, Ceiling Fan(s), Electric
Appliances
- Included: Cooktop, Dishwasher, Refrigerator, Microwave, Gas Water Heater
Features
- Kitchen - Galley, Dining Area, Primary Bath(s), Floor Plan - Traditional
- Doors: Sliding Glass
- Windows: Double Pane Windows
- Basement: Connecting Stairway,Sump Pump,Full
- Has fireplace: No
Interior area
- Total structure area: 1,980
- Total interior livable area: 1,320 sqft
- Finished area above ground: 1,320
- Finished area below ground: 0
Property
Parking
- Total spaces: 1
- Parking features: Driveway, Off Street
- Uncovered spaces: 1
Accessibility
- Accessibility features: None
Features
- Levels: Three
- Stories: 3
- Pool features: None
Lot
- Size: 2,300 sqft
Details
- Additional structures: Above Grade, Below Grade
- Parcel number: 04131600011833
- Zoning: R
- Zoning description: Residential
- Special conditions: Standard
Construction
Type & style
- Home type: Townhouse
- Architectural style: Colonial
- Property subtype: Townhouse
Materials
- Aluminum Siding, Brick Front
- Foundation: Block
- Roof: Asphalt
Condition
- New construction: No
- Year built: 1974
Utilities & green energy
- Sewer: Public Sewer
- Water: Public
Community & neighborhood
Location
- Region: Baltimore
- Subdivision: Huntsmoor Village North
Other
Other facts
- Listing agreement: Exclusive Right To Sell
- Ownership: Fee Simple
Price history
| Date | Event | Price |
|---|---|---|
| 10/16/2025 | Sold | $320,000+1.6%$242/sqft |
Source: | ||
| 9/15/2025 | Contingent | $315,000$239/sqft |
Source: | ||
| 9/10/2025 | Listed for sale | $315,000+40%$239/sqft |
Source: | ||
| 3/15/2022 | Sold | $225,000$170/sqft |
Source: Public Record Report a problem | ||
| 10/26/2020 | Sold | $225,000+3.2%$170/sqft |
Source: | ||
Public tax history
| Year | Property taxes | Tax assessment |
|---|---|---|
| 2025 | $3,338 +37.5% | $215,300 +7.5% |
| 2024 | $2,428 +1.1% | $200,300 +1.1% |
| 2023 | $2,402 +1.1% | $198,167 -1.1% |
Find assessor info on the county website
Neighborhood: 21227
Nearby schools
GreatSchools rating
- 7/10Relay Elementary SchoolGrades: PK-5Distance: 0.8 mi
- 5/10Arbutus Middle SchoolGrades: 6-8Distance: 0.6 mi
- 2/10Lansdowne High & Academy Of FinanceGrades: 9-12Distance: 3.2 mi
Schools provided by the listing agent
- District: Baltimore County Public Schools
Source: Bright MLS. This data may not be complete. We recommend contacting the local school district to confirm school assignments for this home.

Get pre-qualified for a loan
At Zillow Home Loans, we can pre-qualify you in as little as 5 minutes with no impact to your credit score.An equal housing lender. NMLS #10287.
Sell for more on Zillow
Get a free Zillow Showcase℠ listing and you could sell for .
$318,400
2% more+ $6,368
With Zillow Showcase(estimated)
$324,768

