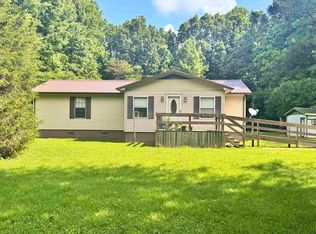Sold for $220,000 on 09/29/25
$220,000
5604 Clark Rd, Hornbeak, TN 38232
2beds
1,200sqft
Single Family Residence
Built in 1990
5.3 Acres Lot
$219,200 Zestimate®
$183/sqft
$1,231 Estimated rent
Home value
$219,200
Estimated sales range
Not available
$1,231/mo
Zestimate® history
Loading...
Owner options
Explore your selling options
What's special
This very well built and meticulously maintained home is situated on 5 secluded acres near Reelfoot Lake. It features a spacious floorplan, Large primary suite, newer double pane windows, a new roof and new Central Heating and Air unit. The 40x60 workshop has electricity and offers tons of space for projects or hobbies. All appliances are included in the sale.
Zillow last checked: 8 hours ago
Listing updated: September 29, 2025 at 07:31am
Listed by:
Kim Dickerson,
Hometown Realty Group
Bought with:
Non Member
NON MEMBER
Source: CWTAR,MLS#: 2502817
Facts & features
Interior
Bedrooms & bathrooms
- Bedrooms: 2
- Bathrooms: 2
- Full bathrooms: 1
- 1/2 bathrooms: 1
- Main level bathrooms: 2
- Main level bedrooms: 2
Primary bedroom
- Level: Main
- Area: 264
- Dimensions: 22.0 x 12.0
Bedroom
- Level: Main
- Area: 165
- Dimensions: 15.0 x 11.0
Primary bathroom
- Level: Main
- Area: 32
- Dimensions: 4.0 x 8.0
Bathroom
- Level: Main
- Area: 63
- Dimensions: 9.0 x 7.0
Dining room
- Description: dining area off of living room
- Level: Main
- Area: 144
- Dimensions: 9.0 x 16.0
Foyer
- Description: bonus room
- Level: Main
- Area: 190
- Dimensions: 19.0 x 10.0
Kitchen
- Level: Main
- Area: 228
- Dimensions: 19.0 x 12.0
Laundry
- Level: Main
- Area: 72
- Dimensions: 6.0 x 12.0
Living room
- Level: Main
- Area: 180
- Dimensions: 15.0 x 12.0
Heating
- Central, Electric, Heat Pump
Cooling
- Ceiling Fan(s), Central Air, Electric
Appliances
- Included: Dishwasher, Dryer, Electric Range, Electric Water Heater, Exhaust Fan, Microwave, Oven, Refrigerator, Self Cleaning Oven, Washer, Water Heater
- Laundry: Laundry Room, Main Level
Features
- Eat-in Kitchen, Entrance Foyer, Walk-In Closet(s)
- Flooring: Carpet, Vinyl
- Windows: Double Pane Windows
- Has basement: No
- Has fireplace: No
Interior area
- Total structure area: 1,400
- Total interior livable area: 1,200 sqft
Property
Parking
- Total spaces: 10
- Parking features: Detached, Driveway, Garage, Open, Oversized, Workshop in Garage, Other
- Garage spaces: 8
- Uncovered spaces: 2
- Details: 40x60 workshop/pole barn
Accessibility
- Accessibility features: Accessible Approach with Ramp, Accessible Central Living Area
Features
- Levels: One
- Patio & porch: Front Porch, Rear Porch
- Exterior features: Rain Gutters
- Has view: Yes
- View description: Other
Lot
- Size: 5.30 Acres
- Dimensions: 230 x 769 x 555 x 674
- Features: Level, Rolling Slope, Secluded, Wooded
Details
- Additional structures: Shed(s), Storage, Workshop
- Parcel number: 086 002.05
- Special conditions: Standard
Construction
Type & style
- Home type: SingleFamily
- Architectural style: Traditional
- Property subtype: Single Family Residence
Materials
- Vinyl Siding
- Foundation: Block, Permanent, Raised
- Roof: Metal
Condition
- false
- New construction: No
- Year built: 1990
Utilities & green energy
- Sewer: Septic Tank
- Water: Public
- Utilities for property: Water Connected
Community & neighborhood
Security
- Security features: Smoke Detector(s)
Location
- Region: Hornbeak
- Subdivision: None
Other
Other facts
- Listing terms: Cash,Conventional,FHA,USDA Loan,VA Loan
- Road surface type: Asphalt
Price history
| Date | Event | Price |
|---|---|---|
| 9/29/2025 | Sold | $220,000-2.2%$183/sqft |
Source: | ||
| 9/12/2025 | Pending sale | $225,000$188/sqft |
Source: | ||
| 9/8/2025 | Listed for sale | $225,000$188/sqft |
Source: | ||
| 9/4/2025 | Pending sale | $225,000$188/sqft |
Source: | ||
| 9/4/2025 | Listed for sale | $225,000$188/sqft |
Source: | ||
Public tax history
Tax history is unavailable.
Neighborhood: 38232
Nearby schools
GreatSchools rating
- 5/10Black Oak Elementary SchoolGrades: PK-8Distance: 2.9 mi
- 5/10Obion County Central High SchoolGrades: 9-12Distance: 11.2 mi

Get pre-qualified for a loan
At Zillow Home Loans, we can pre-qualify you in as little as 5 minutes with no impact to your credit score.An equal housing lender. NMLS #10287.
