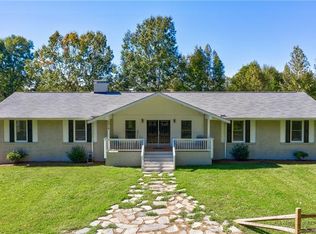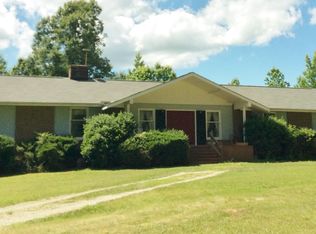Closed
$415,000
5604 Harkey Rd, Waxhaw, NC 28173
3beds
1,956sqft
Modular
Built in 2017
2.34 Acres Lot
$418,100 Zestimate®
$212/sqft
$2,192 Estimated rent
Home value
$418,100
$389,000 - $447,000
$2,192/mo
Zestimate® history
Loading...
Owner options
Explore your selling options
What's special
Beautiful 3BR/2BA home across from Cane Creek Park complete w/ garage, screened patio AND deck! Very private 2.34 acre lot and NO HOA! The spacious open floorplan and split bedroom plan are thoughtfully designed. Crown mouldings throughout. The family room AND additional flex space provide plenty of room for everyone to spread out! LVP floors are great looking and low maintenance. Family room with built-ins is a central spot to gather. Kitchen has a large island, stainless steel appliances, double ovens, tile backsplash and pull out shelves in the cabinets. The laundry room is a show stopper with tons of space and cabinets for organization. Adjacent to the laundry room is a drop zone and utility sink that provides both function and convenience. Primary bedroom and ensuite bathroom are HUGE and so well appointed! Two secondary bedrooms are spacious and have lots of natural light. The versatile flex space is another area for gathering, working from home or just relaxing- you choose! The backyard is fully fenced and there is an additional enclosed/fenced area for animals to call their own. The garage is oversized and had plenty of room for storage, tools, lawn/garden items- you name it! Home comes equipped with a water filtration system and a water softener. This lovely home is right across from Cane Creek Park which has 1,300 acres of woodlands and a 300 acre lake. Activities like kayaking, paddle boarding, fishing, archery, an amphitheater and campgrounds make this the ultimate location for nature lovers! Short drive to shopping and dining in Historic Downtown Waxhaw too! Come fall in love with country living!
Zillow last checked: 8 hours ago
Listing updated: October 28, 2025 at 08:36am
Listing Provided by:
Christine Tweddle christinetweddle@kw.com,
Keller Williams Ballantyne Area
Bought with:
Nadine Chisom
Keller Williams Premier
Source: Canopy MLS as distributed by MLS GRID,MLS#: 4300054
Facts & features
Interior
Bedrooms & bathrooms
- Bedrooms: 3
- Bathrooms: 2
- Full bathrooms: 2
- Main level bedrooms: 3
Primary bedroom
- Level: Main
Bedroom s
- Level: Main
Bedroom s
- Level: Main
Bathroom full
- Level: Main
Bathroom full
- Level: Main
Dining area
- Level: Main
Family room
- Level: Main
Flex space
- Level: Main
Kitchen
- Level: Main
Laundry
- Level: Main
Other
- Level: Main
Heating
- Heat Pump
Cooling
- Central Air
Appliances
- Included: Dishwasher, Double Oven, Filtration System, Induction Cooktop, Microwave, Oven, Refrigerator, Washer/Dryer, Water Softener
- Laundry: Laundry Room, Main Level, Sink
Features
- Built-in Features, Drop Zone, Kitchen Island, Open Floorplan, Walk-In Closet(s)
- Flooring: Vinyl
- Doors: Storm Door(s)
- Has basement: No
- Attic: Pull Down Stairs
Interior area
- Total structure area: 1,956
- Total interior livable area: 1,956 sqft
- Finished area above ground: 1,956
- Finished area below ground: 0
Property
Parking
- Total spaces: 1
- Parking features: Attached Garage, Garage on Main Level
- Attached garage spaces: 1
- Details: Oversized one car attached garage with extra room for storage or workshop set up. Additional pedestrian door opens to rear of home.
Features
- Levels: One
- Stories: 1
- Patio & porch: Deck, Rear Porch, Screened
- Fencing: Back Yard
Lot
- Size: 2.34 Acres
- Features: Private, Wooded
Details
- Additional structures: Shed(s)
- Parcel number: 05048002B
- Zoning: Af8
- Special conditions: Standard
Construction
Type & style
- Home type: SingleFamily
- Property subtype: Modular
Materials
- Vinyl
- Foundation: Crawl Space
- Roof: Composition
Condition
- New construction: No
- Year built: 2017
Utilities & green energy
- Sewer: Septic Installed
- Water: Well
Community & neighborhood
Location
- Region: Waxhaw
- Subdivision: None
Other
Other facts
- Listing terms: Cash,Conventional,FHA,VA Loan
- Road surface type: Gravel, Paved
Price history
| Date | Event | Price |
|---|---|---|
| 10/28/2025 | Sold | $415,000$212/sqft |
Source: | ||
| 9/20/2025 | Pending sale | $415,000$212/sqft |
Source: | ||
| 9/13/2025 | Listed for sale | $415,000+29.7%$212/sqft |
Source: | ||
| 10/2/2020 | Sold | $320,000$164/sqft |
Source: | ||
| 8/21/2020 | Pending sale | $320,000$164/sqft |
Source: Rinehart Realty Corporation #3633641 Report a problem | ||
Public tax history
Tax history is unavailable.
Neighborhood: 28173
Nearby schools
GreatSchools rating
- 5/10Prospect Elementary SchoolGrades: PK-5Distance: 4.8 mi
- 3/10Parkwood Middle SchoolGrades: 6-8Distance: 5.5 mi
- 8/10Parkwood High SchoolGrades: 9-12Distance: 5.6 mi
Schools provided by the listing agent
- Elementary: Prospect
- Middle: Parkwood
- High: Parkwood
Source: Canopy MLS as distributed by MLS GRID. This data may not be complete. We recommend contacting the local school district to confirm school assignments for this home.
Get a cash offer in 3 minutes
Find out how much your home could sell for in as little as 3 minutes with a no-obligation cash offer.
Estimated market value
$418,100
Get a cash offer in 3 minutes
Find out how much your home could sell for in as little as 3 minutes with a no-obligation cash offer.
Estimated market value
$418,100

