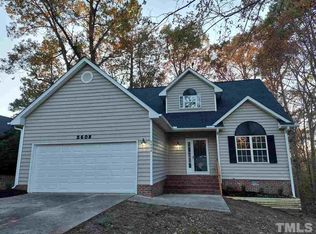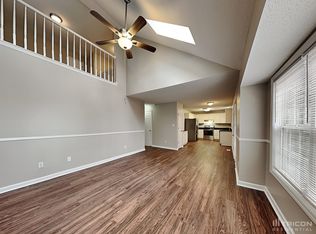Beautiful, move in ready traditional 2 story home, W/partial brick front, Huge Deck that's private, with river views through woods. Formal living room, Bay windows, nice moulding, hardwood flooring, Spacious Loft. Lovely family room that is vaulted, with the Loft above overlooking the family room. 7 years of age Roof; Kitchen has breakfast area, w/ granite counter tops. Exceptional location, You will feel right at home!!!
This property is off market, which means it's not currently listed for sale or rent on Zillow. This may be different from what's available on other websites or public sources.

