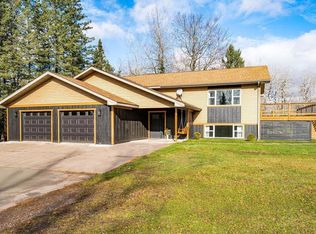Sold for $365,000 on 11/17/25
$365,000
5604 Morris Thomas Rd, Hermantown, MN 55810
4beds
1,428sqft
Single Family Residence
Built in 1953
7.3 Acres Lot
$375,800 Zestimate®
$256/sqft
$2,173 Estimated rent
Home value
$375,800
$327,000 - $428,000
$2,173/mo
Zestimate® history
Loading...
Owner options
Explore your selling options
What's special
Loved by the same family for many years! This 4BR/2BA home sits on 7+ acres in Hermantown. Vinyl windows and siding. Propane FA heat (2014). Great closet space and built-in dressers in the 2nd floor bedrooms. Propane tank is owned. Septic to be replaced. Electric: $110/mo average Propane: 2,000 gallons delivered
Zillow last checked: 8 hours ago
Listing updated: September 08, 2025 at 04:31pm
Listed by:
Jamie Sathers-Day 218-390-6541,
JS Realty
Bought with:
Conner Linde, MN 40559710
Real Estate Consultants
Source: Lake Superior Area Realtors,MLS#: 6120600
Facts & features
Interior
Bedrooms & bathrooms
- Bedrooms: 4
- Bathrooms: 2
- Full bathrooms: 1
- 3/4 bathrooms: 1
- Main level bedrooms: 1
Bedroom
- Description: With big walk-in closet and dresser.
- Level: Second
- Area: 192 Square Feet
- Dimensions: 16 x 12
Bedroom
- Description: With good closets and dresser.
- Level: Second
- Area: 221 Square Feet
- Dimensions: 17 x 13
Bedroom
- Level: Main
- Area: 120 Square Feet
- Dimensions: 12 x 10
Bedroom
- Level: Main
- Area: 120 Square Feet
- Dimensions: 12 x 10
Bathroom
- Description: Main floor 3/4 bath.
- Level: Main
Bathroom
- Description: Main floor full bath.
- Level: Main
Kitchen
- Level: Main
- Area: 169 Square Feet
- Dimensions: 13 x 13
Living room
- Level: Main
- Area: 234 Square Feet
- Dimensions: 18 x 13
Heating
- Forced Air, Propane
Cooling
- None
Appliances
- Included: Water Heater-Gas, Dryer, Range, Refrigerator, Washer
Features
- Eat In Kitchen
- Windows: Vinyl Windows
- Basement: Full,Unfinished,Washer Hook-Ups,Dryer Hook-Ups
- Has fireplace: No
Interior area
- Total interior livable area: 1,428 sqft
- Finished area above ground: 1,428
- Finished area below ground: 0
Property
Parking
- Total spaces: 2
- Parking features: Gravel, Detached, Electrical Service, Slab
- Garage spaces: 2
Features
- Has view: Yes
- View description: Typical
Lot
- Size: 7.30 Acres
- Features: Some Trees, High
- Residential vegetation: Partially Wooded
Details
- Additional structures: Storage Shed
- Parcel number: 3950001009470
- Other equipment: Fuel Tank-Owned
Construction
Type & style
- Home type: SingleFamily
- Architectural style: Traditional
- Property subtype: Single Family Residence
Materials
- Vinyl, Frame/Wood
- Foundation: Concrete Perimeter
- Roof: Asphalt Shingle
Condition
- Previously Owned
- Year built: 1953
Utilities & green energy
- Electric: Minnesota Power
- Sewer: Drain Field
- Water: Dug, Drilled
Community & neighborhood
Location
- Region: Hermantown
Other
Other facts
- Listing terms: Cash,Conventional,FHA,VA Loan
- Road surface type: Paved
Price history
| Date | Event | Price |
|---|---|---|
| 11/17/2025 | Sold | $365,000$256/sqft |
Source: Public Record Report a problem | ||
| 9/5/2025 | Sold | $365,000$256/sqft |
Source: | ||
| 7/13/2025 | Pending sale | $365,000$256/sqft |
Source: | ||
| 7/10/2025 | Listed for sale | $365,000$256/sqft |
Source: | ||
Public tax history
| Year | Property taxes | Tax assessment |
|---|---|---|
| 2024 | $2,750 +1.6% | $240,700 +11.8% |
| 2023 | $2,708 -2% | $215,300 +6.4% |
| 2022 | $2,764 +9.3% | $202,400 +5.5% |
Find assessor info on the county website
Neighborhood: 55810
Nearby schools
GreatSchools rating
- 7/10Hermantown Elementary SchoolGrades: K-4Distance: 3.3 mi
- 7/10Hermantown Middle SchoolGrades: 5-8Distance: 3.5 mi
- 10/10Hermantown Senior High SchoolGrades: 9-12Distance: 3.5 mi

Get pre-qualified for a loan
At Zillow Home Loans, we can pre-qualify you in as little as 5 minutes with no impact to your credit score.An equal housing lender. NMLS #10287.
Sell for more on Zillow
Get a free Zillow Showcase℠ listing and you could sell for .
$375,800
2% more+ $7,516
With Zillow Showcase(estimated)
$383,316