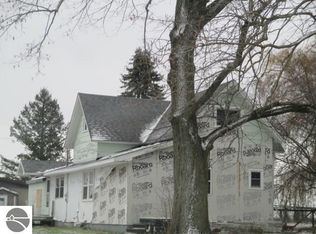3 bedroom, 2 bath home features a master bedroom and bath, 12 x 38 family room addition, 2 car garage and all on 1 acre. This home included a one year home warranty and a $1,500 flooring gift certificate at closing. This is for comparable purposes only.
This property is off market, which means it's not currently listed for sale or rent on Zillow. This may be different from what's available on other websites or public sources.
