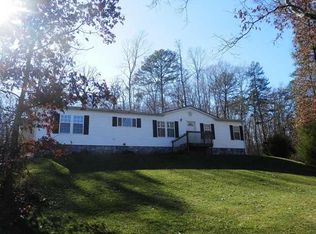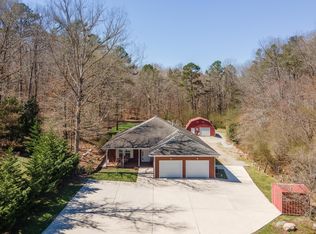Sold for $670,000
$670,000
5604 Old Hunter Rd, Ooltewah, TN 37363
5beds
2,582sqft
Single Family Residence
Built in 1999
5.77 Acres Lot
$680,100 Zestimate®
$259/sqft
$3,236 Estimated rent
Home value
$680,100
Estimated sales range
Not available
$3,236/mo
Zestimate® history
Loading...
Owner options
Explore your selling options
What's special
A beautiful, newly remodeled and secluded retreat on 5.77 private acres, just 4 minutes from town. This spacious homestead blends privacy and convenience, offering the serenity of a country setting with quick access to shops, restaurants, and local amenities. Remodeled in 2021, the main level was redesigned as an open floor plan with barn wood accents, enhancing the appeal of the overall living, dining and kitchen spaces. There are two rooms downstairs that can be used as office/bedroom spaces along with a full upscale bathroom. Upstairs boasts 4 bedrooms and 3 full bathrooms. The outside storage building is 750 sf of open space for maintenance tools and storage.
Come and see this wooded escape perfect for relaxing, gardening, entertaining or exploring. You'll fall in love with it!
Zillow last checked: 8 hours ago
Listing updated: August 19, 2025 at 09:15am
Listed by:
Ralph Harvey 855-456-4945,
List With Freedom
Bought with:
Zaida Belk, 363646
EXP Realty LLC
Source: Greater Chattanooga Realtors,MLS#: 1502980
Facts & features
Interior
Bedrooms & bathrooms
- Bedrooms: 5
- Bathrooms: 4
- Full bathrooms: 4
Primary bedroom
- Level: Second
- Area: 204
- Dimensions: 12 x 17
Kitchen
- Level: First
- Area: 208
- Dimensions: 13 x 16
Living room
- Level: First
- Area: 273
- Dimensions: 13 x 21
Heating
- Propane
Cooling
- Central Air
Appliances
- Included: Built-In Electric Range, Disposal, Dishwasher, Microwave, Refrigerator
Features
- Double Vanity, Kitchen Island, Walk-In Closet(s)
- Flooring: Carpet, Tile, Vinyl
- Has basement: No
- Has fireplace: No
Interior area
- Total structure area: 2,582
- Total interior livable area: 2,582 sqft
- Finished area above ground: 2,972
Property
Parking
- Total spaces: 2
- Parking features: Asphalt, Driveway, Garage, Garage Door Opener, Garage Faces Front
- Garage spaces: 2
Features
- Levels: Two
- Stories: 2
- Exterior features: None
- Fencing: Chain Link
Lot
- Size: 5.77 Acres
- Dimensions: 853 x 117 x 743 x 445
- Features: Few Trees, Irregular Lot, Landscaped, Level
Details
- Parcel number: 122 014
Construction
Type & style
- Home type: SingleFamily
- Architectural style: Contemporary
- Property subtype: Single Family Residence
Materials
- Brick, Vinyl Siding
- Foundation: Other
- Roof: Shingle
Condition
- New construction: No
- Year built: 1999
Utilities & green energy
- Sewer: Public Sewer
- Water: Public
- Utilities for property: Electricity Available, Propane
Community & neighborhood
Location
- Region: Ooltewah
- Subdivision: None
Other
Other facts
- Listing terms: Cash,Conventional,FHA,VA Loan
- Road surface type: Paved
Price history
| Date | Event | Price |
|---|---|---|
| 6/13/2025 | Sold | $670,000+1.5%$259/sqft |
Source: Public Record Report a problem | ||
| 1/3/2025 | Sold | $660,000-2.2%$256/sqft |
Source: Greater Chattanooga Realtors #1502980 Report a problem | ||
| 11/16/2024 | Pending sale | $675,000$261/sqft |
Source: Greater Chattanooga Realtors #1502980 Report a problem | ||
| 11/9/2024 | Listed for sale | $675,000+66.7%$261/sqft |
Source: Greater Chattanooga Realtors #1502980 Report a problem | ||
| 4/9/2021 | Sold | $405,000+15.7%$157/sqft |
Source: Public Record Report a problem | ||
Public tax history
| Year | Property taxes | Tax assessment |
|---|---|---|
| 2024 | $2,051 | $91,275 |
| 2023 | $2,051 | $91,275 |
| 2022 | $2,051 +0.4% | $91,275 |
Find assessor info on the county website
Neighborhood: 37363
Nearby schools
GreatSchools rating
- 7/10Wallace A. Smith Elementary SchoolGrades: PK-5Distance: 1.1 mi
- 6/10Hunter Middle SchoolGrades: 6-8Distance: 0.9 mi
- 5/10Ooltewah High SchoolGrades: 9-12Distance: 1.4 mi
Schools provided by the listing agent
- Elementary: Wallace A. Smith Elementary
- Middle: Hunter Middle
- High: Ooltewah
Source: Greater Chattanooga Realtors. This data may not be complete. We recommend contacting the local school district to confirm school assignments for this home.
Get a cash offer in 3 minutes
Find out how much your home could sell for in as little as 3 minutes with a no-obligation cash offer.
Estimated market value$680,100
Get a cash offer in 3 minutes
Find out how much your home could sell for in as little as 3 minutes with a no-obligation cash offer.
Estimated market value
$680,100

