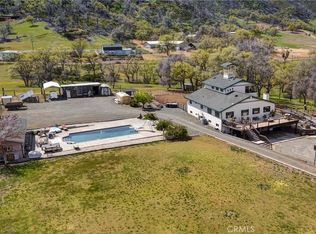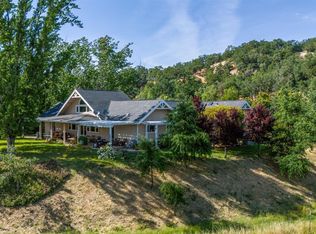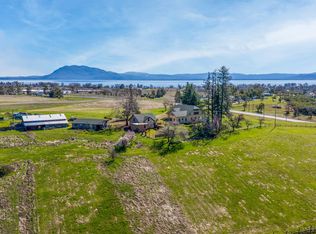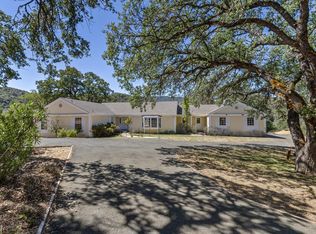Exquisite custom-built modern Queen Anne Victorian on 49+/-ACRES offering end of the road privacy and panoramic Mt. Konocti, vineyard, & Lake views! To say this property has it all would be an understatement- from the 5853sqft family home, to the detached, sprawling 8680sqft barn style main level rec/game room with a 1950’s inspired diner and full bowling alley lane, to the full lower level commercial grade heated woodshop (w/ 3 phase power), detached 2400sqft AUTOSHOP (w/car lift and RV storage), to the in-ground solar heated pool complete with outdoor kitchen. Everything has been custom designed with the large family & entertaining in mind. This home boasts 4 elegant, Victorian era décor bedrooms, 5 full bathrooms, a formal dining, complete chef’s kitchen, formal study/office, a full wrap around brick patio covered porch & a gorgeous massive paver circular gated drive up. Home even includes a secret door leading into a hidden staircase spanning the height of the entire home, up into the unfinished 2000sqft bonus living space (w/ additional roughed in 4bathrooms/4bedrooms!) up in the third story of this impressive masterpiece. Home also has a subterranean style 4 car garage under home along with a “man cave” & bar! The amount of detail and love put into every style of wood flooring, finish of door trim, crown molding, window design, etc. is something you must see to believe! Located only a minutes’ drive to local airport, 5 mins into downtown Lakeport or Kelseyville for shopping, restaurants and schools. All of this on a beautiful 49 acres of rolling hills overlooking the valley and Lake, surrounded by meticulous landscaping, all with so much attention to detail it is truly something to behold.
For sale
Listing Provided by:
Cassie Pivniska DRE #01443512 707-245-6514,
Pivniska Real Estate Group
$2,700,000
5605 George Rd, Lakeport, CA 95453
4beds
5,853sqft
Est.:
Single Family Residence
Built in 1997
48.51 Acres Lot
$-- Zestimate®
$461/sqft
$-- HOA
What's special
In-ground solar heated poolFull bowling alley laneMeticulous landscapingCommercial grade heated woodshopFormal diningOutdoor kitchen
- 449 days |
- 1,359 |
- 89 |
Zillow last checked: 8 hours ago
Listing updated: July 15, 2025 at 12:54pm
Listing Provided by:
Cassie Pivniska DRE #01443512 707-245-6514,
Pivniska Real Estate Group
Source: CRMLS,MLS#: LC24220576 Originating MLS: California Regional MLS
Originating MLS: California Regional MLS
Tour with a local agent
Facts & features
Interior
Bedrooms & bathrooms
- Bedrooms: 4
- Bathrooms: 8
- Full bathrooms: 5
- 1/2 bathrooms: 3
- Main level bathrooms: 1
Rooms
- Room types: Attic, Bonus Room, Bedroom, Entry/Foyer, Exercise Room, Foyer, Game Room, Guest Quarters, Great Room, Kitchen, Laundry, Living Room, Primary Bedroom, Office, Other, Recreation, Utility Room, Wine Cellar, Workshop, Dining Room
Bathroom
- Features: Bathroom Exhaust Fan, Bathtub, Closet, Dual Sinks, Separate Shower, Tub Shower, Upgraded, Vanity, Walk-In Shower
Kitchen
- Features: Granite Counters, Pots & Pan Drawers
Heating
- Central, Kerosene, Propane, Zoned
Cooling
- Central Air, Electric, Zoned
Appliances
- Included: Convection Oven, Dishwasher, Disposal, Microwave, Propane Cooktop, Refrigerator, Range Hood
- Laundry: Laundry Room
Features
- Wet Bar, Crown Molding, Central Vacuum, Separate/Formal Dining Room, Granite Counters, High Ceilings, Pantry, Storage, Attic, Bedroom on Main Level, Entrance Foyer, Primary Suite, Utility Room, Wine Cellar, Walk-In Closet(s), Workshop
- Flooring: Carpet, Tile, Wood
- Windows: Double Pane Windows, Wood Frames
- Basement: Finished,Utility
- Has fireplace: Yes
- Fireplace features: Family Room, Primary Bedroom
- Common walls with other units/homes: No Common Walls
Interior area
- Total interior livable area: 5,853 sqft
Property
Parking
- Total spaces: 20
- Parking features: Boat, Circular Driveway, Driveway Up Slope From Street, Electric Gate, Garage Faces Front, Gated, Heated Garage, Off Street, Oversized, Paved, RV Access/Parking, Garage Faces Side, Workshop in Garage
- Attached garage spaces: 10
- Uncovered spaces: 10
Accessibility
- Accessibility features: Low Pile Carpet
Features
- Levels: Two
- Stories: 2
- Entry location: 0
- Patio & porch: Rear Porch, Brick, Concrete, Covered, Front Porch, Open, Patio, Wood, Wrap Around
- Exterior features: Barbecue, Lighting, Rain Gutters, Brick Driveway
- Has private pool: Yes
- Pool features: Heated, In Ground, Private
- Spa features: None
- Fencing: Excellent Condition
- Has view: Yes
- View description: Hills, Lake, Landmark, Meadow, Mountain(s), Orchard, Panoramic, Pasture, Valley, Vineyard, Water
- Has water view: Yes
- Water view: Lake,Water
Lot
- Size: 48.51 Acres
- Features: Back Yard, Cul-De-Sac, Gentle Sloping, Horse Property, Over 40 Units/Acre, Rolling Slope, Ranch, Secluded, Sprinkler System
Details
- Additional structures: Barn(s), Second Garage, Outbuilding, Storage, Workshop
- Parcel number: 007005170000
- Zoning: A
- Special conditions: Trust
- Horses can be raised: Yes
- Horse amenities: Riding Trail
Construction
Type & style
- Home type: SingleFamily
- Architectural style: Victorian
- Property subtype: Single Family Residence
Materials
- Wood Siding
- Foundation: Concrete Perimeter
- Roof: Composition
Condition
- Turnkey
- New construction: No
- Year built: 1997
Utilities & green energy
- Electric: 220 Volts in Garage, Heavy, 220 Volts in Kitchen, 220 Volts in Laundry, 220 Volts in Workshop
- Sewer: Septic Tank
- Water: Well
- Utilities for property: Electricity Connected, Propane, Water Connected
Community & HOA
Community
- Features: Biking, Foothills, Fishing, Golf, Hiking, Horse Trails, Lake, Valley, Water Sports
- Security: Carbon Monoxide Detector(s), Security Gate, Smoke Detector(s)
Location
- Region: Lakeport
Financial & listing details
- Price per square foot: $461/sqft
- Tax assessed value: $1,645,770
- Annual tax amount: $18,632
- Date on market: 11/1/2024
- Cumulative days on market: 449 days
- Listing terms: Cash to New Loan,Conventional
Estimated market value
Not available
Estimated sales range
Not available
$5,599/mo
Price history
Price history
| Date | Event | Price |
|---|---|---|
| 11/1/2024 | Listed for sale | $2,700,000-22.6%$461/sqft |
Source: | ||
| 3/24/2021 | Listing removed | -- |
Source: BAREIS Report a problem | ||
| 2/6/2021 | Listed for sale | $3,490,000$596/sqft |
Source: BAREIS #22014087 Report a problem | ||
| 1/22/2021 | Listing removed | -- |
Source: BAREIS Report a problem | ||
| 7/1/2020 | Listed for sale | $3,490,000-5.5%$596/sqft |
Source: Luxe Places International R #22014087 Report a problem | ||
Public tax history
Public tax history
| Year | Property taxes | Tax assessment |
|---|---|---|
| 2025 | $18,632 +2.5% | $1,645,770 +2% |
| 2024 | $18,171 +1.7% | $1,613,501 +2% |
| 2023 | $17,870 +0.8% | $1,581,865 +1.3% |
Find assessor info on the county website
BuyAbility℠ payment
Est. payment
$16,845/mo
Principal & interest
$13380
Property taxes
$2520
Home insurance
$945
Climate risks
Neighborhood: 95453
Nearby schools
GreatSchools rating
- 2/10Lakeport Elementary SchoolGrades: K-3Distance: 5.9 mi
- 4/10Terrace SchoolGrades: 4-8Distance: 6 mi
- 4/10Clear Lake High SchoolGrades: 9-12Distance: 6 mi



