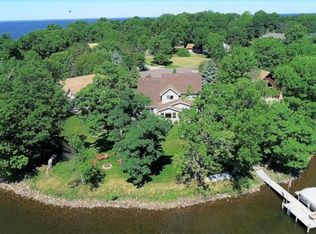Beautiful split entry home located in the pestigious Port Royal Rd area on Big Point on the East side of Mille Lacs Lake! This 3 bed 2 bath home sits at the end of a cul de sac and there is a circle driveway with stunning landscaping that has continious blooming flowers and trees throughout the seasons. There is over 175' of lakeshore with a nice level lot. Also included is a slip at the shared harbor. This home has 2 large stone, wood fireplaces, vaulted ceilings, master bedroom with walk in closets, there is a jetted tub and seperate shower in the main bathroom, attached 2 car garage that has new insulated garage doors, large deck and a 12x16 storage shed. Enjoy beautiful sunsets and great fishing and all that the Mille Lacs area has to offer!Home is in septic compliance as of 08/2020.
This property is off market, which means it's not currently listed for sale or rent on Zillow. This may be different from what's available on other websites or public sources.
