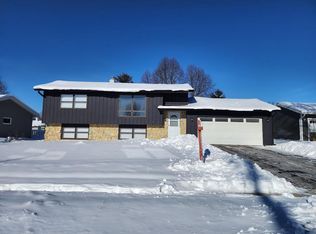Closed
$370,000
5606 East Buckeye Road, Madison, WI 53716
3beds
1,556sqft
Single Family Residence
Built in 1982
9,147.6 Square Feet Lot
$380,000 Zestimate®
$238/sqft
$2,133 Estimated rent
Home value
$380,000
$357,000 - $403,000
$2,133/mo
Zestimate® history
Loading...
Owner options
Explore your selling options
What's special
Welcome Home... Attractive Ranch Style home in desirable Elvehjem Elementary School District. Bright and open main floor living filled with sunlight and personality. Whole house has new trim & new solid interior 6 panel doors, updated lighting & flooring. Spacious fenced yard for children or pets. Enjoy your morning coffee or a beverage on your large 3 season porch, many updates. New bar area in finished lower level with stunning fireplace... perfect for Packer parties with Friends and Family! HURRY!!! UHP Warranty included.
Zillow last checked: 8 hours ago
Listing updated: July 03, 2025 at 08:24pm
Listed by:
Pattie Tuscic Pref:608-345-5799,
Restaino & Associates
Bought with:
Brandon Zimmermann
Source: WIREX MLS,MLS#: 2001064 Originating MLS: South Central Wisconsin MLS
Originating MLS: South Central Wisconsin MLS
Facts & features
Interior
Bedrooms & bathrooms
- Bedrooms: 3
- Bathrooms: 1
- Full bathrooms: 1
- Main level bedrooms: 3
Primary bedroom
- Level: Main
- Area: 130
- Dimensions: 13 x 10
Bedroom 2
- Level: Main
- Area: 110
- Dimensions: 10 x 11
Bedroom 3
- Level: Main
- Area: 99
- Dimensions: 9 x 11
Bathroom
- Features: Master Bedroom Bath: Full, Master Bedroom Bath
Family room
- Level: Lower
- Area: 336
- Dimensions: 21 x 16
Kitchen
- Level: Main
- Area: 144
- Dimensions: 12 x 12
Living room
- Level: Main
- Area: 255
- Dimensions: 17 x 15
Heating
- Natural Gas, Forced Air
Cooling
- Central Air
Appliances
- Included: Range/Oven, Refrigerator, Dishwasher, Microwave, Disposal, Washer, Dryer, Water Softener
Features
- High Speed Internet
- Flooring: Wood or Sim.Wood Floors
- Basement: Full,Partially Finished
Interior area
- Total structure area: 1,556
- Total interior livable area: 1,556 sqft
- Finished area above ground: 1,104
- Finished area below ground: 452
Property
Parking
- Total spaces: 2
- Parking features: 2 Car, Garage Door Opener, Garage Door Over 8 Feet
- Garage spaces: 2
Features
- Levels: One
- Stories: 1
- Patio & porch: Patio
- Fencing: Fenced Yard
Lot
- Size: 9,147 sqft
- Features: Wooded, Sidewalks
Details
- Additional structures: Storage
- Parcel number: 071014202297
- Zoning: Res
- Special conditions: Arms Length
Construction
Type & style
- Home type: SingleFamily
- Architectural style: Ranch
- Property subtype: Single Family Residence
Materials
- Wood Siding
Condition
- 21+ Years
- New construction: No
- Year built: 1982
Utilities & green energy
- Sewer: Public Sewer
- Water: Public
- Utilities for property: Cable Available
Community & neighborhood
Location
- Region: Madison
- Subdivision: Midland Meadows
- Municipality: Madison
Price history
| Date | Event | Price |
|---|---|---|
| 7/3/2025 | Sold | $370,000-7.4%$238/sqft |
Source: | ||
| 6/5/2025 | Contingent | $399,700$257/sqft |
Source: | ||
| 5/31/2025 | Listed for sale | $399,700+58%$257/sqft |
Source: | ||
| 5/18/2020 | Sold | $253,000-4.5%$163/sqft |
Source: Public Record Report a problem | ||
| 4/9/2020 | Price change | $265,000+6%$170/sqft |
Source: American, REALTORS #1880671 Report a problem | ||
Public tax history
| Year | Property taxes | Tax assessment |
|---|---|---|
| 2024 | $6,209 +3.2% | $317,200 +6.2% |
| 2023 | $6,018 | $298,700 +13.2% |
| 2022 | -- | $263,900 +6% |
Find assessor info on the county website
Neighborhood: Elvehjem
Nearby schools
GreatSchools rating
- 7/10Elvehjem Elementary SchoolGrades: PK-5Distance: 0.5 mi
- 5/10Sennett Middle SchoolGrades: 6-8Distance: 2 mi
- 6/10Lafollette High SchoolGrades: 9-12Distance: 1.9 mi
Schools provided by the listing agent
- Elementary: Elvehjem
- Middle: Sennett
- High: Lafollette
- District: Madison
Source: WIREX MLS. This data may not be complete. We recommend contacting the local school district to confirm school assignments for this home.
Get pre-qualified for a loan
At Zillow Home Loans, we can pre-qualify you in as little as 5 minutes with no impact to your credit score.An equal housing lender. NMLS #10287.
Sell for more on Zillow
Get a Zillow Showcase℠ listing at no additional cost and you could sell for .
$380,000
2% more+$7,600
With Zillow Showcase(estimated)$387,600
