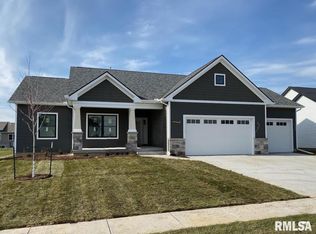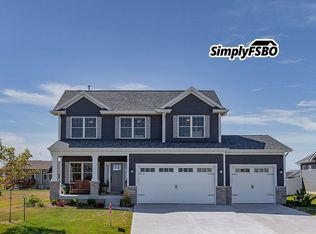Closed
$665,000
5606 Emily Rd, Bettendorf, IA 52722
4beds
3,647sqft
Single Family Residence
Built in 2019
0.3 Acres Lot
$-- Zestimate®
$182/sqft
$4,277 Estimated rent
Home value
Not available
Estimated sales range
Not available
$4,277/mo
Zestimate® history
Loading...
Owner options
Explore your selling options
What's special
This beautifully maintained home combines comfort, style and convenience! Featuring 4 BR and 3.5 BA, this residence offers an open floor plan perfect for both everyday life and entertaining. Step inside to find a spacious living area filled with natural light, raised ceiling in the livingroom to offer more height, beautifully stoned fireplace and large windows overlooking the backyard. The modern kitchen sings with the oversized island, stunning granite countertops, soft close cabinets, a custom wooden vent and large pantry with coffee bar! The dining space overlooks and flows seamlessly to the backyard. The Primary suite provides a relaxing retreat with ample closet space and private bath with heated floors and bidet toilet and walk through to main floor laundry. Two additional bedrooms, a full bath and a guest 1/2 bath complete the main floor. The basement truly doubles your living space with an enormous rec room featuring a built-in wet bar! Large 4th bedroom with walk-in closet, full bath, spacious exercise room with custom built sauna room, and generous storage! The backyard OASIS shines with a covered patio with TV's that stay, fenced in yard and large, heated pool with solar cover, electric robot cleaner, and all pool equipment. Yard is drain tiled with a sump pump to remove ground water. Oversized 3-car garage. MUST SEE!!
Zillow last checked: 9 hours ago
Listing updated: February 06, 2026 at 09:56pm
Listing courtesy of:
Shawna Burrow 563-570-1488,
NextHome QC Realty
Bought with:
Melissa Streeter
Ruhl&Ruhl REALTORS Muscatine
Source: MRED as distributed by MLS GRID,MLS#: QC4267481
Facts & features
Interior
Bedrooms & bathrooms
- Bedrooms: 4
- Bathrooms: 4
- Full bathrooms: 3
- 1/2 bathrooms: 1
Primary bedroom
- Features: Flooring (Carpet), Bathroom (Full)
- Level: Main
- Area: 228 Square Feet
- Dimensions: 12x19
Bedroom 2
- Features: Flooring (Carpet)
- Level: Main
- Area: 143 Square Feet
- Dimensions: 11x13
Bedroom 3
- Features: Flooring (Carpet)
- Level: Main
- Area: 156 Square Feet
- Dimensions: 13x12
Bedroom 4
- Features: Flooring (Carpet)
- Level: Basement
- Area: 324 Square Feet
- Dimensions: 18x18
Other
- Features: Flooring (Other)
- Level: Basement
- Area: 286 Square Feet
- Dimensions: 13x22
Other
- Features: Flooring (Hardwood)
- Level: Basement
- Area: 36 Square Feet
- Dimensions: 6x6
Dining room
- Features: Flooring (Luxury Vinyl)
- Level: Main
- Area: 105 Square Feet
- Dimensions: 7x15
Kitchen
- Features: Kitchen (Island, Pantry), Flooring (Luxury Vinyl)
- Level: Main
- Area: 255 Square Feet
- Dimensions: 17x15
Laundry
- Features: Flooring (Luxury Vinyl)
- Level: Main
- Area: 40 Square Feet
- Dimensions: 5x8
Living room
- Features: Flooring (Luxury Vinyl)
- Level: Main
- Area: 380 Square Feet
- Dimensions: 19x20
Recreation room
- Features: Flooring (Carpet)
- Level: Basement
- Area: 558 Square Feet
- Dimensions: 18x31
Heating
- Forced Air, Natural Gas
Cooling
- Central Air
Appliances
- Included: Dishwasher, Disposal, Dryer, Microwave, Range, Refrigerator, Washer, Range Hood, Gas Water Heater
Features
- Built-in Features, Vaulted Ceiling(s), Wet Bar
- Basement: Partially Finished,Egress Window,Full
- Number of fireplaces: 1
- Fireplace features: Gas Starter, Living Room
Interior area
- Total interior livable area: 3,647 sqft
Property
Parking
- Total spaces: 3
- Parking features: Garage Door Opener, Heated Garage, Yes, Attached, Oversized, Parking Lot, Garage
- Attached garage spaces: 3
- Has uncovered spaces: Yes
Features
- Patio & porch: Patio
- Pool features: In Ground
- Fencing: Fenced
Lot
- Size: 0.30 Acres
- Dimensions: 86x154
- Features: Level
Details
- Parcel number: 841119339
- Zoning: resid
- Other equipment: Sump Pump, Radon Mitigation System
Construction
Type & style
- Home type: SingleFamily
- Architectural style: Ranch
- Property subtype: Single Family Residence
Materials
- Vinyl Siding, Frame
- Foundation: Concrete Perimeter
Condition
- New construction: No
- Year built: 2019
Utilities & green energy
- Sewer: Public Sewer
- Water: Public
- Utilities for property: Cable Available
Community & neighborhood
Location
- Region: Bettendorf
- Subdivision: Haley Heights
Other
Other facts
- Listing terms: Conventional
Price history
| Date | Event | Price |
|---|---|---|
| 11/14/2025 | Sold | $665,000-1.5%$182/sqft |
Source: | ||
| 10/9/2025 | Pending sale | $674,900$185/sqft |
Source: | ||
| 9/17/2025 | Price change | $674,900-2.2%$185/sqft |
Source: | ||
| 7/23/2025 | Listed for sale | $689,900$189/sqft |
Source: Owner Report a problem | ||
Public tax history
| Year | Property taxes | Tax assessment |
|---|---|---|
| 2025 | $8,816 -1.5% | $631,200 +8.3% |
| 2024 | $8,948 +5.2% | $582,800 |
| 2023 | $8,504 +9.6% | $582,800 +22.3% |
Find assessor info on the county website
Neighborhood: 52722
Nearby schools
GreatSchools rating
- 10/10Hopewell ElementaryGrades: PK-6Distance: 0.6 mi
- 6/10Pleasant Valley Junior High SchoolGrades: 7-8Distance: 4.2 mi
- 9/10Pleasant Valley High SchoolGrades: 9-12Distance: 1.8 mi
Schools provided by the listing agent
- Elementary: Hopewell
- Middle: Pleasant Valley
- High: Pleasant Valley
Source: MRED as distributed by MLS GRID. This data may not be complete. We recommend contacting the local school district to confirm school assignments for this home.
Get pre-qualified for a loan
At Zillow Home Loans, we can pre-qualify you in as little as 5 minutes with no impact to your credit score.An equal housing lender. NMLS #10287.

