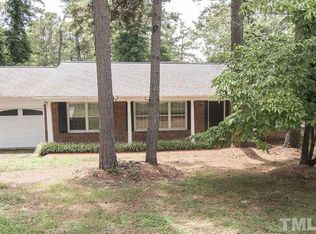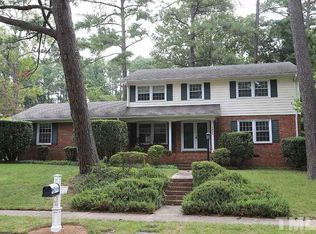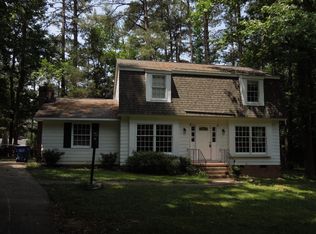Remodeled in 2018 - 2019 with new kitchen and bathrooms. Open floor plan with kitchen/dining/living area. Hardwoods throughout the top levels with stained concrete on bottom level. Master suite with large shower and walk-in closet with built-in shelves. Corner lot on Shelley Road, with easy access to The Greenway & Shelley Lake.
This property is off market, which means it's not currently listed for sale or rent on Zillow. This may be different from what's available on other websites or public sources.


