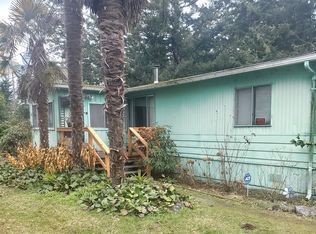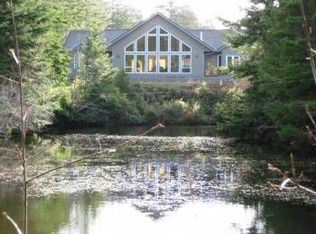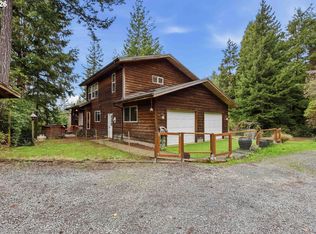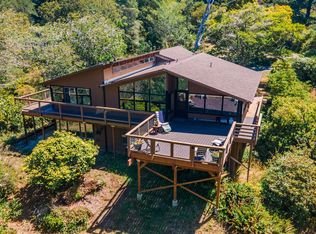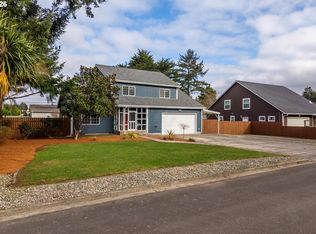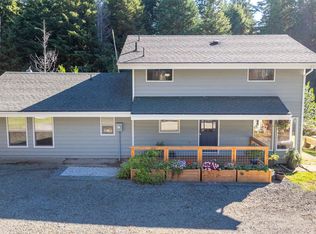Tucked away at the end of the road, this 2,867 sq. ft. home sits on 5.65 serene acres with its own picturesque pond and beautiful landscaping. With 3 bedrooms, 3 full baths, and a spacious bonus room off the garage, there’s no shortage of room to spread out.The upgraded kitchen opens to a dining area, with the large living room just beyond. Oversized windows frame views of the pond and a striking Japanese maple, while a wood-burning stove brings warmth and character. Throughout the home you’ll find thoughtful built-in storage, including an oversized laundry room with plenty of cabinetry and workspace.Outdoors, enjoy open acreage, mature trees, a garden area with shed, and a sprinkler system to keep the grounds looking their best. RV hookups and a bonus garage/shop add even more flexibility alongside the main garage.Private, peaceful, and designed for both comfort and function, this property offers the best of country living.
Active
Price cut: $54K (2/18)
$695,000
56060 Wheeler Rd, Bandon, OR 97411
4beds
2,867sqft
Est.:
Residential, Single Family Residence
Built in 1960
5.65 Acres Lot
$-- Zestimate®
$242/sqft
$-- HOA
What's special
Open acreagePicturesque pondBeautiful landscapingRv hookupsThoughtful built-in storageWood-burning stoveMature trees
- 187 days |
- 1,830 |
- 89 |
Likely to sell faster than
Zillow last checked: 8 hours ago
Listing updated: February 18, 2026 at 02:16am
Listed by:
Carly McCullough 541-551-9123,
Beach Loop Realty
Source: RMLS (OR),MLS#: 467009366
Tour with a local agent
Facts & features
Interior
Bedrooms & bathrooms
- Bedrooms: 4
- Bathrooms: 3
- Full bathrooms: 3
- Main level bathrooms: 3
Rooms
- Room types: Bonus Room, Bedroom 2, Bedroom 3, Dining Room, Family Room, Kitchen, Living Room, Primary Bedroom
Primary bedroom
- Features: Bathroom, Walkin Closet
- Level: Main
Bedroom 2
- Level: Main
Bedroom 3
- Level: Main
Dining room
- Features: Builtin Features
- Level: Main
Kitchen
- Level: Main
Living room
- Features: Bookcases, Wood Stove
- Level: Main
Heating
- Forced Air, Mini Split
Cooling
- Central Air
Appliances
- Included: Built In Oven, Built-In Range, Dishwasher, Disposal, Free-Standing Refrigerator, Range Hood, Stainless Steel Appliance(s), Washer/Dryer, Electric Water Heater, Tank Water Heater
- Laundry: Laundry Room
Features
- Ceiling Fan(s), Granite, Hookup Available, Closet, Built-in Features, Bookcases, Bathroom, Walk-In Closet(s), Cook Island, Kitchen Island, Pantry
- Flooring: Laminate, Tile, Wall to Wall Carpet
- Windows: Double Pane Windows
- Basement: Crawl Space
- Number of fireplaces: 1
- Fireplace features: Electric, Wood Burning, Wood Burning Stove
Interior area
- Total structure area: 2,867
- Total interior livable area: 2,867 sqft
Property
Parking
- Total spaces: 2
- Parking features: Driveway, RV Access/Parking, Attached, Garage Partially Converted to Living Space
- Attached garage spaces: 2
- Has uncovered spaces: Yes
Accessibility
- Accessibility features: Bathroom Cabinets, Garage On Main, Ground Level, Kitchen Cabinets, Main Floor Bedroom Bath, Minimal Steps, Natural Lighting, One Level, Parking, Accessibility
Features
- Levels: One
- Stories: 1
- Patio & porch: Patio, Porch
- Exterior features: Fire Pit, Garden, RV Hookup, Water Feature, Yard
- Has view: Yes
- View description: Pond, Trees/Woods
- Has water view: Yes
- Water view: Pond
- Waterfront features: Other, Pond
- Body of water: Pond
Lot
- Size: 5.65 Acres
- Features: Level, Private, Secluded, Trees, Sprinkler, Acres 5 to 7
Details
- Additional structures: RVHookup, SecondGarage, ToolShed, HookupAvailable
- Additional parcels included: 2767600,2760400
- Parcel number: 2763000
- Zoning: F
Construction
Type & style
- Home type: SingleFamily
- Architectural style: Ranch
- Property subtype: Residential, Single Family Residence
Materials
- Stucco
- Foundation: Concrete Perimeter
- Roof: Composition,Shingle
Condition
- Resale
- New construction: No
- Year built: 1960
Utilities & green energy
- Sewer: Septic Tank
- Water: Well
Community & HOA
Community
- Security: Security Lights, Sidewalk, Fire Sprinkler System
HOA
- Has HOA: No
Location
- Region: Bandon
Financial & listing details
- Price per square foot: $242/sqft
- Tax assessed value: $606,160
- Annual tax amount: $4,056
- Date on market: 8/21/2025
- Listing terms: Cash,Conventional
- Road surface type: Gravel, Paved
Estimated market value
Not available
Estimated sales range
Not available
Not available
Price history
Price history
| Date | Event | Price |
|---|---|---|
| 2/18/2026 | Price change | $695,000-7.2%$242/sqft |
Source: | ||
| 11/12/2025 | Price change | $749,000-6.3%$261/sqft |
Source: | ||
| 8/21/2025 | Listed for sale | $799,000+105.3%$279/sqft |
Source: | ||
| 6/25/2004 | Sold | $389,100$136/sqft |
Source: Agent Provided Report a problem | ||
Public tax history
Public tax history
| Year | Property taxes | Tax assessment |
|---|---|---|
| 2024 | $4,056 +2.8% | $606,160 -17% |
| 2023 | $3,944 +0.8% | $729,900 +16.3% |
| 2022 | $3,912 +2.9% | $627,410 +26.8% |
| 2021 | $3,802 +5.1% | $494,640 +12% |
| 2020 | $3,616 +5% | $441,650 +31.5% |
| 2019 | $3,445 +2.7% | $335,730 +3% |
| 2018 | $3,353 | $325,960 +3% |
| 2017 | $3,353 +10.3% | $316,470 +3% |
| 2016 | $3,040 | $307,260 +3% |
| 2015 | $3,040 | $298,320 +2% |
| 2014 | $3,040 | $292,480 +3% |
| 2013 | $3,040 +2.1% | $284,060 |
| 2012 | $2,977 -5.9% | $284,060 -4.6% |
| 2011 | $3,164 +3% | $297,780 +3% |
| 2010 | $3,071 | $289,115 |
| 2009 | -- | $289,115 +6.1% |
| 2008 | -- | $272,520 +3% |
| 2007 | -- | $264,583 +3% |
| 2006 | -- | $256,877 +3% |
| 2005 | -- | $249,396 +2.1% |
| 2004 | -- | $244,361 +26.1% |
| 2003 | -- | $193,836 +3% |
| 2002 | -- | $188,191 -5.3% |
| 2001 | -- | $198,813 +6.1% |
| 2000 | -- | $187,401 |
Find assessor info on the county website
BuyAbility℠ payment
Est. payment
$3,692/mo
Principal & interest
$3263
Property taxes
$429
Climate risks
Neighborhood: 97411
Nearby schools
GreatSchools rating
- 9/10Ocean Crest Elementary SchoolGrades: K-4Distance: 2.3 mi
- 5/10Harbor Lights Middle SchoolGrades: 5-8Distance: 2.3 mi
- NABandon Senior High SchoolGrades: 9-12Distance: 2.4 mi
Schools provided by the listing agent
- Elementary: Ocean Crest
- Middle: Harbor Lights
- High: Bandon
Source: RMLS (OR). This data may not be complete. We recommend contacting the local school district to confirm school assignments for this home.
