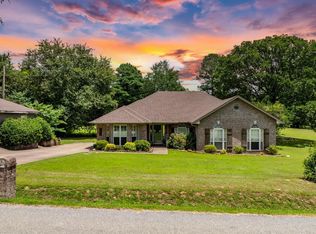Incredible updates - Wonderfully open plan with Slab granite in Kitchen & fantastic Island * Large updated windows flood the house w/ natural light * Brick & vinyl exterior * No carpet ... mostly hardwoods * updated Baths * New liner in approx 30,000 gal inground pool w/ pool-house/shop combo (24 x 12) * Large utility room + spacious bonus room could be 4th BR * Approx 1.3 acre includes 2 lots for toys/expansion - HURRY! Some limited hours on Fri-Sunday. See showing/agent remarks - prefer 24 Hr. notice.
This property is off market, which means it's not currently listed for sale or rent on Zillow. This may be different from what's available on other websites or public sources.

