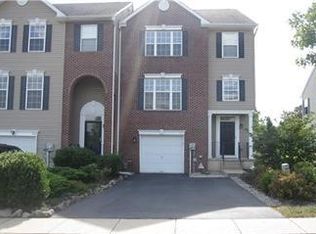Sold for $389,900
$389,900
5607 Spring Ridge Dr W, Macungie, PA 18062
3beds
2,226sqft
Townhouse
Built in 2003
4,094.64 Square Feet Lot
$404,100 Zestimate®
$175/sqft
$2,779 Estimated rent
Home value
$404,100
$360,000 - $453,000
$2,779/mo
Zestimate® history
Loading...
Owner options
Explore your selling options
What's special
Spring Ridge Crossing Townhome, East Penn SD with views of open green space. First floor welcomes you into the spacious foyer entry area with closet space/drop and go area. Second floor offers dining area and living room with hardwood floors, recessed lighting, ceiling fan and bow window allowing for ample natural light. Spacious kitchen with gas range/oven, microwave, dishwasher, refrigerator, large pantry and sliding door leading to rear 2nd story deck. Powder room. 3rd floor features master bedroom with cathedral ceilings, walk in closet, master bathroom with new shower, double vanity and vaulted ceiling. Two additional bedrooms, main bath and laundry area round out the 3rd floor. Finished lower level family room, with sliding doors to paver patio and manicured yard. This townhome offers an abundance of living space, storage and a one car garage. Spring Ridge Crossings do not have an HOA and is located with easy access to major routes, restaurants and shopping. Don't miss your chance to call this home!!
Zillow last checked: 8 hours ago
Listing updated: November 08, 2024 at 12:06pm
Listed by:
Rudy Amelio Jr. 610-437-5501,
Rudy Amelio Real Estate,
Jennifer R. Hart 484-767-3337,
Rudy Amelio Real Estate
Bought with:
nonmember
NON MBR Office
Source: GLVR,MLS#: 745769 Originating MLS: Lehigh Valley MLS
Originating MLS: Lehigh Valley MLS
Facts & features
Interior
Bedrooms & bathrooms
- Bedrooms: 3
- Bathrooms: 3
- Full bathrooms: 2
- 1/2 bathrooms: 1
Primary bedroom
- Level: Third
- Dimensions: 15.00 x 14.00
Bedroom
- Level: Third
- Dimensions: 12.00 x 11.00
Bedroom
- Level: Third
- Dimensions: 12.00 x 11.00
Primary bathroom
- Level: Third
- Dimensions: 10.00 x 8.00
Dining room
- Level: Second
- Dimensions: 10.00 x 18.00
Family room
- Level: Lower
- Dimensions: 24.00 x 13.00
Foyer
- Level: First
- Dimensions: 20.00 x 5.00
Other
- Level: Third
- Dimensions: 6.00 x 9.00
Half bath
- Level: Second
- Dimensions: 6.00 x 5.00
Kitchen
- Level: Second
- Dimensions: 13.00 x 18.00
Living room
- Level: Second
- Dimensions: 12.00 x 18.00
Heating
- Forced Air, Gas
Cooling
- Central Air, Ceiling Fan(s)
Appliances
- Included: Dishwasher, Electric Dryer, Disposal, Gas Oven, Gas Range, Gas Water Heater, Microwave, Refrigerator, Washer
- Laundry: Electric Dryer Hookup, Upper Level
Features
- Cathedral Ceiling(s), Dining Area, Entrance Foyer, Eat-in Kitchen, Family Room Lower Level, High Ceilings, Vaulted Ceiling(s), Walk-In Closet(s)
- Flooring: Carpet, Hardwood, Vinyl
- Basement: Finished,Walk-Out Access
Interior area
- Total interior livable area: 2,226 sqft
- Finished area above ground: 2,226
- Finished area below ground: 0
Property
Parking
- Total spaces: 1
- Parking features: Built In, Garage, Off Street, On Street
- Garage spaces: 1
- Has uncovered spaces: Yes
Features
- Stories: 3
- Patio & porch: Deck, Patio
- Exterior features: Deck, Patio
Lot
- Size: 4,094 sqft
- Dimensions: 25 x 164
- Features: Flat
Details
- Parcel number: 548406784494001
- Zoning: S-SUBURBAN
- Special conditions: None
Construction
Type & style
- Home type: Townhouse
- Architectural style: Colonial
- Property subtype: Townhouse
Materials
- Brick, Vinyl Siding
- Roof: Asphalt,Fiberglass
Condition
- Year built: 2003
Utilities & green energy
- Electric: 200+ Amp Service, Circuit Breakers
- Sewer: Public Sewer
- Water: Public
Community & neighborhood
Community
- Community features: Curbs, Sidewalks
Location
- Region: Macungie
- Subdivision: Spring Ridge Crossing
Other
Other facts
- Listing terms: Cash,Conventional,FHA,VA Loan
- Ownership type: Fee Simple
Price history
| Date | Event | Price |
|---|---|---|
| 11/8/2024 | Sold | $389,900$175/sqft |
Source: | ||
| 10/2/2024 | Pending sale | $389,900$175/sqft |
Source: | ||
| 9/24/2024 | Listed for sale | $389,900+98.9%$175/sqft |
Source: | ||
| 12/1/2011 | Sold | $196,000-2%$88/sqft |
Source: Public Record Report a problem | ||
| 9/28/2011 | Price change | $199,900-3.4%$90/sqft |
Source: RE/MAX REAL ESTATE #416819 Report a problem | ||
Public tax history
| Year | Property taxes | Tax assessment |
|---|---|---|
| 2025 | $4,712 +6.8% | $178,700 |
| 2024 | $4,414 +2% | $178,700 |
| 2023 | $4,326 | $178,700 |
Find assessor info on the county website
Neighborhood: 18062
Nearby schools
GreatSchools rating
- 8/10Willow Lane El SchoolGrades: K-5Distance: 1.1 mi
- 8/10Eyer Middle SchoolGrades: 6-8Distance: 1.7 mi
- 7/10Emmaus High SchoolGrades: 9-12Distance: 2.2 mi
Schools provided by the listing agent
- District: East Penn
Source: GLVR. This data may not be complete. We recommend contacting the local school district to confirm school assignments for this home.
Get a cash offer in 3 minutes
Find out how much your home could sell for in as little as 3 minutes with a no-obligation cash offer.
Estimated market value$404,100
Get a cash offer in 3 minutes
Find out how much your home could sell for in as little as 3 minutes with a no-obligation cash offer.
Estimated market value
$404,100
