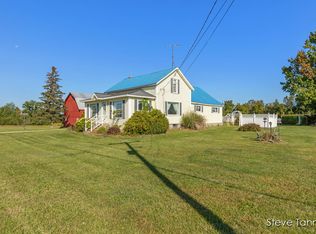Sold
$170,000
5607 W Stanton Rd, Stanton, MI 48888
4beds
1,612sqft
Single Family Residence
Built in 1912
1.15 Acres Lot
$171,200 Zestimate®
$105/sqft
$1,669 Estimated rent
Home value
$171,200
$142,000 - $207,000
$1,669/mo
Zestimate® history
Loading...
Owner options
Explore your selling options
What's special
Welcome to 5607 W Stanton Rd, a charming 4-bedroom, 1-bath farmhouse full of potential and timeless character! While this home could use some updating, it features beautiful original carpentry throughout that adds warmth and classic appeal. The main floor offers a functional layout with a spacious dining room, kitchen, two bedrooms, a full bathroom, and a large laundry room. Upstairs you'll find two additional bedrooms, ideal for family, guests, or home office space. The basement is unfinished but provides ample storage options. Outside, enjoy peace and quiet on 1.15 acres of open yard, perfect for entertaining, gardening, or simply relaxing in the countryside setting! Don't miss out on this beautiful gem of a property!
Zillow last checked: 8 hours ago
Listing updated: September 26, 2025 at 09:10am
Listed by:
Elijah N Meschke 616-690-7809,
United Realty Services LLC
Bought with:
Stacey Peterman, 6505276328
Ensley Real Estate
Source: MichRIC,MLS#: 25036845
Facts & features
Interior
Bedrooms & bathrooms
- Bedrooms: 4
- Bathrooms: 1
- Full bathrooms: 1
- Main level bedrooms: 2
Heating
- Forced Air
Cooling
- Central Air
Appliances
- Included: Dishwasher, Dryer, Microwave, Oven, Range, Refrigerator, Washer
- Laundry: Laundry Room, Main Level
Features
- Ceiling Fan(s), Eat-in Kitchen
- Flooring: Carpet, Laminate
- Basement: Full,Michigan Basement
- Has fireplace: No
Interior area
- Total structure area: 1,612
- Total interior livable area: 1,612 sqft
- Finished area below ground: 0
Property
Parking
- Total spaces: 2
- Parking features: Garage Faces Front, Garage Door Opener, Detached
- Garage spaces: 2
Accessibility
- Accessibility features: Accessible Approach with Ramp
Features
- Stories: 2
Lot
- Size: 1.15 Acres
- Dimensions: 250 x 200
Details
- Additional structures: Shed(s)
- Parcel number: 00703101100
- Zoning description: Residential
Construction
Type & style
- Home type: SingleFamily
- Architectural style: Farmhouse
- Property subtype: Single Family Residence
Materials
- Vinyl Siding
- Roof: Composition
Condition
- New construction: No
- Year built: 1912
Utilities & green energy
- Sewer: Septic Tank
- Water: Well
Community & neighborhood
Location
- Region: Stanton
Other
Other facts
- Listing terms: Cash,FHA,VA Loan,Conventional
- Road surface type: Paved
Price history
| Date | Event | Price |
|---|---|---|
| 9/26/2025 | Sold | $170,000-5.5%$105/sqft |
Source: | ||
| 8/28/2025 | Pending sale | $179,900$112/sqft |
Source: | ||
| 7/24/2025 | Listed for sale | $179,900+24.1%$112/sqft |
Source: | ||
| 6/6/2025 | Sold | $145,000$90/sqft |
Source: Public Record Report a problem | ||
Public tax history
| Year | Property taxes | Tax assessment |
|---|---|---|
| 2025 | $1,058 -10% | $81,200 +5.9% |
| 2024 | $1,175 | $76,700 |
| 2023 | -- | -- |
Find assessor info on the county website
Neighborhood: 48888
Nearby schools
GreatSchools rating
- 3/10Central Montcalm Upper Elementary SchoolGrades: 3-5Distance: 6 mi
- 4/10Central Montcalm High SchoolGrades: 6-12Distance: 6.3 mi
Get pre-qualified for a loan
At Zillow Home Loans, we can pre-qualify you in as little as 5 minutes with no impact to your credit score.An equal housing lender. NMLS #10287.
Sell for more on Zillow
Get a Zillow Showcase℠ listing at no additional cost and you could sell for .
$171,200
2% more+$3,424
With Zillow Showcase(estimated)$174,624
